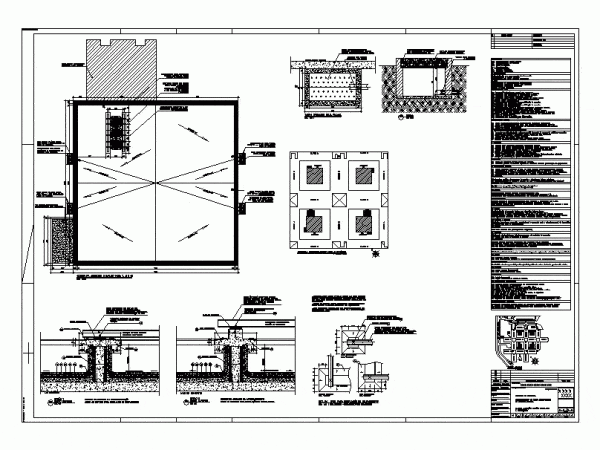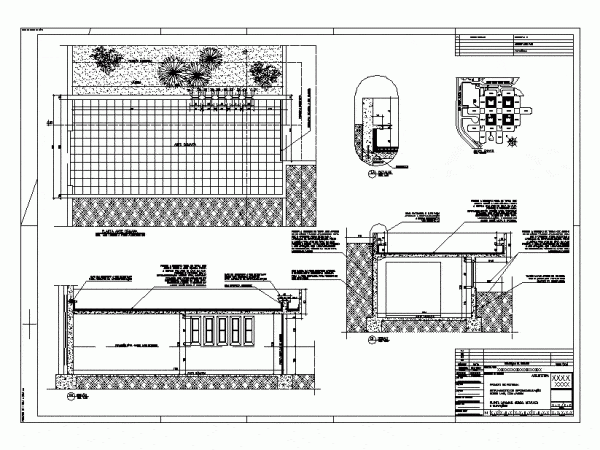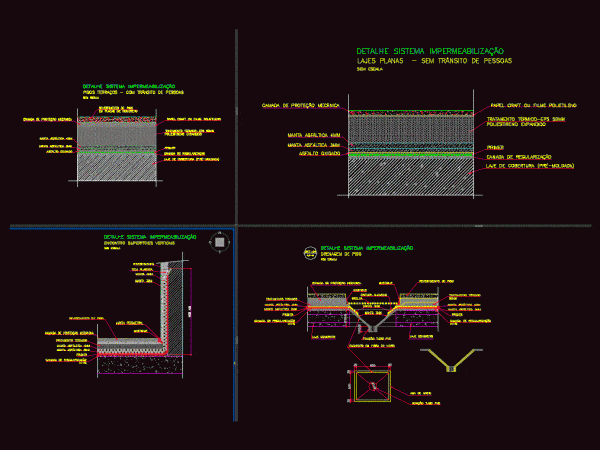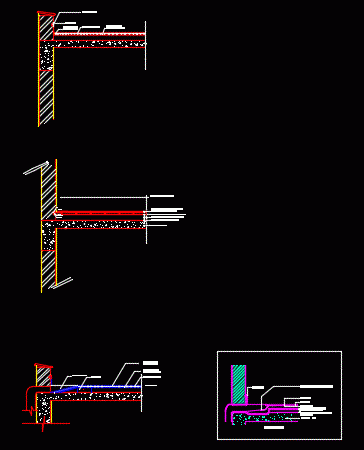
Waterproofing – Flat Roof DWG Detail for AutoCAD
Details – Specifications – sizing – Construction Drawing labels, details, and other text information extracted from the CAD file (Translated from Portuguese): format cm, copy cut line, general notes, reference,…




