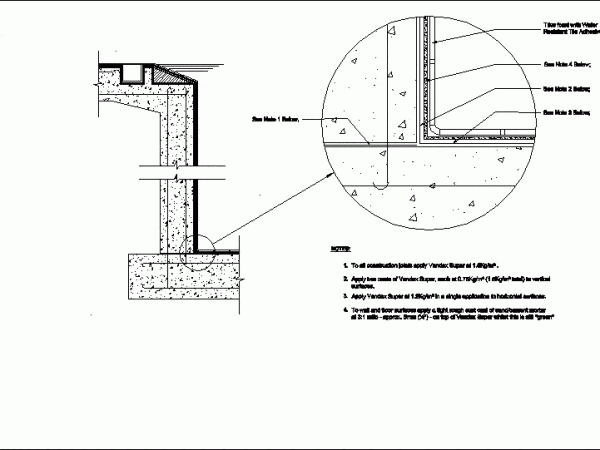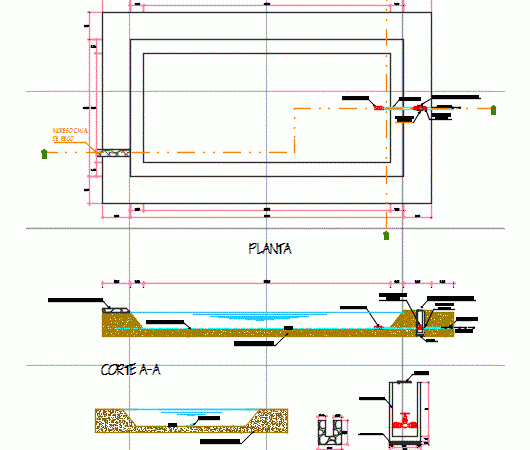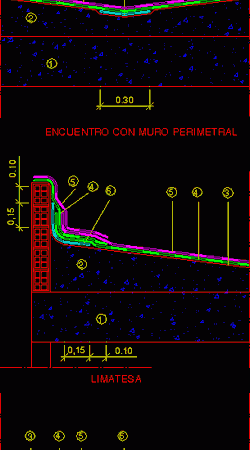
Retaining Wall; Protection Against Moisture (Toilet – Roof) DWG Detail for AutoCAD
Details – specifications – sizing – Construction cuts Drawing labels, details, and other text information extracted from the CAD file: details raised floor scale, steel grid, panel, gypsum partition, glass…




