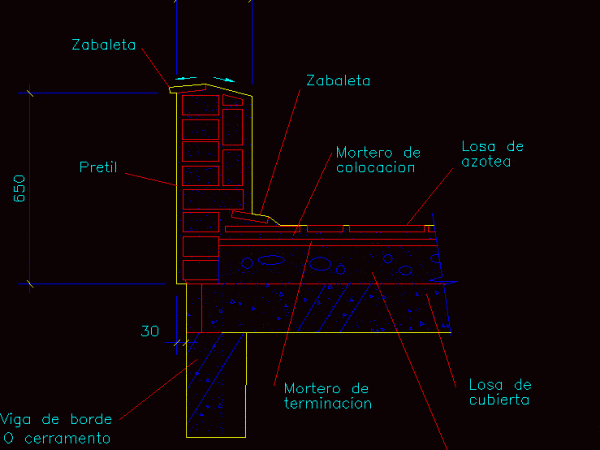
Detail Of Weld Parapet DWG Detail for AutoCAD
THE FILE SHOWS DETAIL OF WELD PARAPET OF BRICK MASONRY; WHEN THE COVER IS CONCRETE FLAGSTONE IMPERMEABILIZED WITH CERAMIC TERRACE SLABS, WHEN THE FRONT IS SMOOTH OR ALMOST IN THE…

THE FILE SHOWS DETAIL OF WELD PARAPET OF BRICK MASONRY; WHEN THE COVER IS CONCRETE FLAGSTONE IMPERMEABILIZED WITH CERAMIC TERRACE SLABS, WHEN THE FRONT IS SMOOTH OR ALMOST IN THE…

Anchor beam reinforced concrete wall by bolts and weld type for a cell with losacero Drawing labels, details, and other text information extracted from the CAD file (Translated from Spanish):…

WELD MESH FENCING SYSTEM Drawing labels, details, and other text information extracted from the CAD file: keyplan, as per layout, as per layout, fence height, post as per layout, post…

Weld Plane – Chemical Industy Petro Drawing labels, details, and other text information extracted from the CAD file (Translated from Spanish): detail of joint in nozzles with internal projection, apply,…

Water Tank – Weld plane Drawing labels, details, and other text information extracted from the CAD file (Translated from Spanish): background, thickness, set:, title:, plan nº:, list of elements, scale:,…
