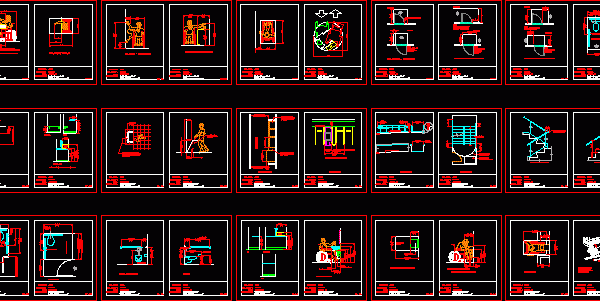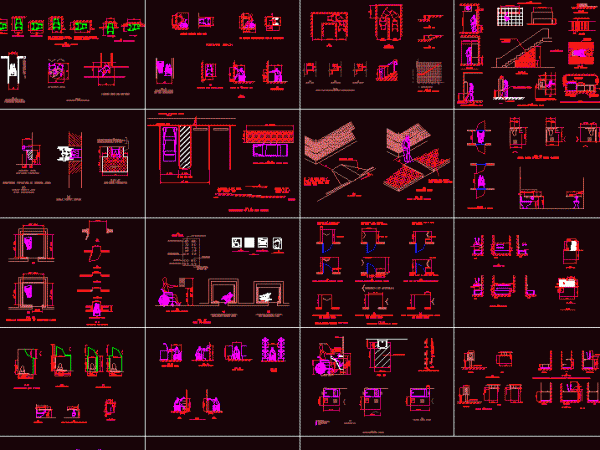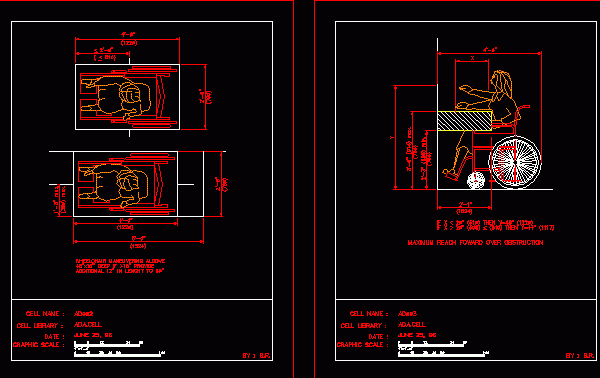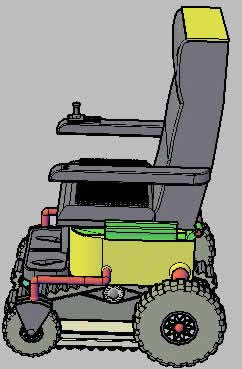
Disabled DWG Block for AutoCAD
Standards for disables Drawing labels, details, and other text information extracted from the CAD file: clear floor space, shower seat design, full depth of stall, seat wall, back, control, area,…

Standards for disables Drawing labels, details, and other text information extracted from the CAD file: clear floor space, shower seat design, full depth of stall, seat wall, back, control, area,…

Conditions to complete when it is built ,taking into account disabled persons Drawing labels, details, and other text information extracted from the CAD file: minimum clear width, for single wheelchair,…

Disables – Several measures – Drawing labels, details, and other text information extracted from the CAD file: cell name :, cell library :, graphic scale :, ada.cell, date :, maximum…

Powered wheelchair Raw text data extracted from CAD file: Language English Drawing Type Block Category People Additional Screenshots File Type dwg Materials Measurement Units Metric Footprint Area Building Features Tags…

wheelchair stair climbing crawler type Language English Drawing Type Model Category People Additional Screenshots File Type dwg Materials Measurement Units Metric Footprint Area Building Features Tags autocad, Behinderten, d, disabilities,…
