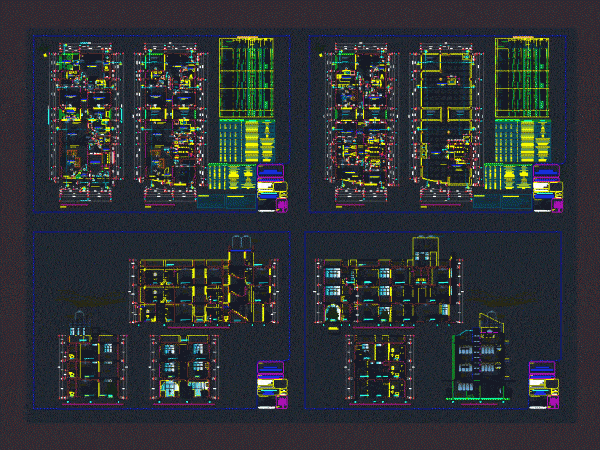
Vivvienda Multi Module 4 Levels DWG Block for AutoCAD
MULTI HOUSING: 10.00; 10.50; 11.00; 11.50 and 12.00 meters wide by 20 meters deep EACH FLOOR HAS TWO APARTMENTS EACH DEPARTMENT HAS THE FOLLOWING ROOM ENVIRONMENTS :(; kichinet, 3 BEDROOMS,…

MULTI HOUSING: 10.00; 10.50; 11.00; 11.50 and 12.00 meters wide by 20 meters deep EACH FLOOR HAS TWO APARTMENTS EACH DEPARTMENT HAS THE FOLLOWING ROOM ENVIRONMENTS :(; kichinet, 3 BEDROOMS,…

Multifamily Project of 19.60m long x 7.90m wide architectural drawings 1; 2; 3; 4 flat roof more transverse and lateral cuts. Elevation or architectural facades technical specifications details vain box…

Construction detail of built-in wardrobe with cuts and dimensioned elevations and description and modulated along wide and 0.6m high. Drawing labels, details, and other text information extracted from the CAD…

It is a house of 22m long and 14m wide. It is a house of 1/50 scale; The house is divided into two nearly equal sides symmetrically Drawing labels, details,…

Closet for room 240cm tall, 115cm wide and 50 deep. Language English Drawing Type Model Category Furniture & Appliances Additional Screenshots File Type dwg Materials Measurement Units Metric Footprint Area…
