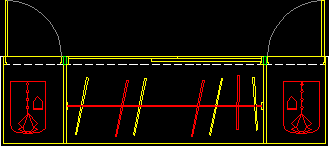
Office Vanishing Point 2D DWG Block for AutoCAD
An office vanishing point; a bottom wall 6 meters wide and 3 meters high Drawing labels, details, and other text information extracted from the CAD file (Translated from Spanish): New,…

An office vanishing point; a bottom wall 6 meters wide and 3 meters high Drawing labels, details, and other text information extracted from the CAD file (Translated from Spanish): New,…

Fireplace in square – Chimney 0.80 wide and 0.60 hight Drawing labels, details, and other text information extracted from the CAD file: room, room, net:, usable:, lobby, sqm, sqm, sqm…

Top view of closets. It has 13 drawing files. Closet is also called as wardrobe or cupboard. Closet is tall cupboard with door arrangement to keep the wardrobes. It is…
