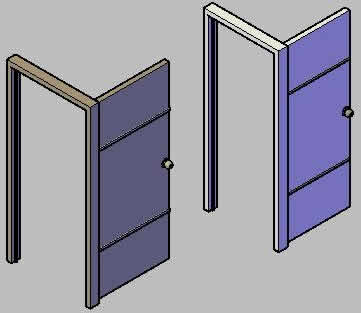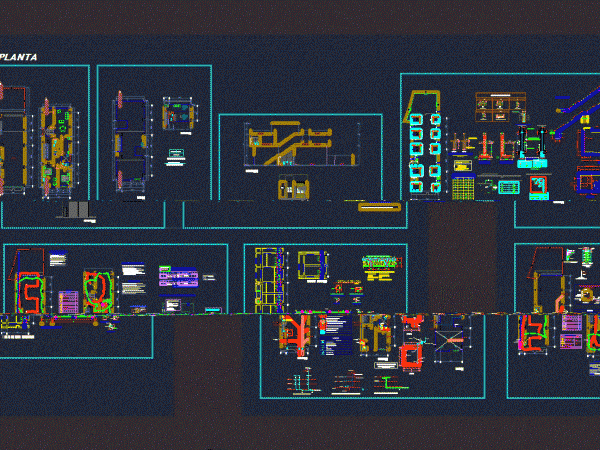
General Arrangement Container DWG Elevation for AutoCAD
Ivaran container ship general arrangement. Length: 166.47 m Width: 27.4 m Draft: 9.60 m Elevation: 13.25 m Naval Drawing – UTN BA – Argentina Drawing labels, details, and other text…

Ivaran container ship general arrangement. Length: 166.47 m Width: 27.4 m Draft: 9.60 m Elevation: 13.25 m Naval Drawing – UTN BA – Argentina Drawing labels, details, and other text…

A linear house with just 4.50 m width; the file contains another plan house 12/15 m; 5 bedrooms; kitchen; bathroom; and living room Drawing labels, details, and other text information…

Two doors 2.10m high , other0.80m width – Modern design – in 3D Language English Drawing Type Model Category Doors & Windows Additional Screenshots File Type dwg Materials Other Measurement…

COMMERCIAL PROPERTY IN THE FIRST; SECOND FLOOR. A DEPARTMENT WITH A MEZAMINE IN WIDTH 7.00 ML – plants – sections – CRANE – VARIOUS FACILITIES – STRUCTURAL DEVELOPMENT Drawing labels,…

DINAMIC WINDOW , ALLOWS MODIFICATION IN WIDTH AND THICKNESS TO ACCOMMODATE DIFERENT TYPES OF WALLS .INCLUDE SLIDING WINDOW ;FIXED CLOTH;SLIDING IN VIEW AND FIXED IN VIEW ; ALSO 2 ALONE…
