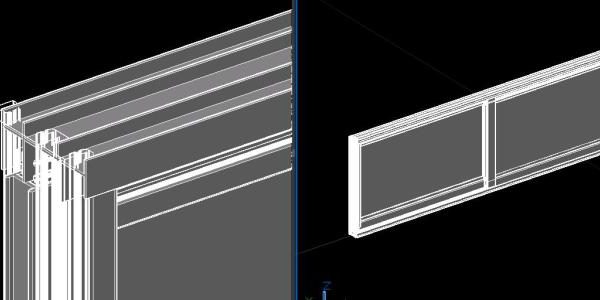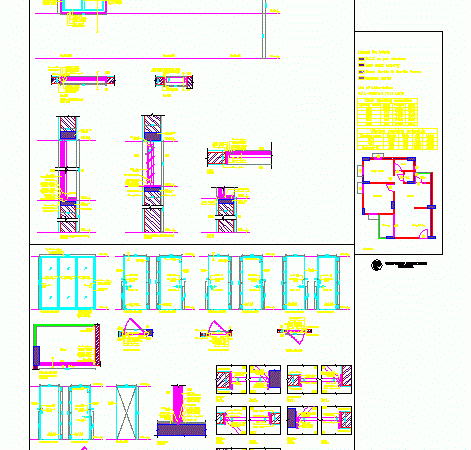
Sliding Window 3D DWG Model for AutoCAD
3D aluminum sliding window with tilt on the bottom rail to prevent leaks Language English Drawing Type Model Category Doors & Windows Additional Screenshots File Type dwg Materials Aluminum Measurement…

3D aluminum sliding window with tilt on the bottom rail to prevent leaks Language English Drawing Type Model Category Doors & Windows Additional Screenshots File Type dwg Materials Aluminum Measurement…

Fenetre ; porte ; arc / window; door; arch new libray 2016 algeria youcef khemissa Drawing labels, details, and other text information extracted from the CAD file (Translated from French):…

Details – specifications – sizing – Construction cuts Drawing labels, details, and other text information extracted from the CAD file: out, window opening schedule, opening name, height, width, sill, lintel,…

Aluminum Windows 1200×1000 Language English Drawing Type Block Category Doors & Windows Additional Screenshots File Type dwg Materials Aluminum Measurement Units Metric Footprint Area Building Features Tags aluminum, autocad, block,…

Construction detail and architectural window nova system (aluminum) with clear glass and windows with wire mesh Drawing labels, details, and other text information extracted from the CAD file (Translated from…
