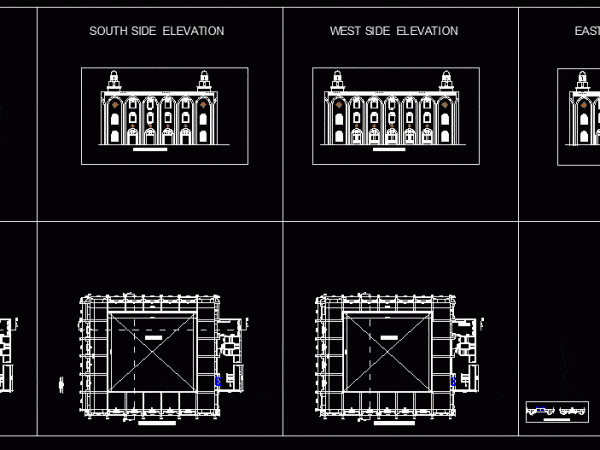
Arches Design DWG Block for AutoCAD
Duplicate arches. Modern, give an idea of ??the bows – Recurve match the window style – arches open to the main space Drawing labels, details, and other text information extracted…

Duplicate arches. Modern, give an idea of ??the bows – Recurve match the window style – arches open to the main space Drawing labels, details, and other text information extracted…

Sections and plants esc 1/10 Drawing labels, details, and other text information extracted from the CAD file (Translated from Spanish): urinary, wastepaper basket tipi: classic line, lavatoriom type rapid jet…

double wall detail with double glazed window Drawing labels, details, and other text information extracted from the CAD file (Translated from Spanish): vapor barrier, l.c.v. armed sardinel, siege, base, artificial…

Section Constructive for a door and window Houses built with bearing walls made of brick with insulation. Specifications. Drawing labels, details, and other text information extracted from the CAD file…

Details Frame type, Window, Door and Wall Union Metallic Tubular Manifold with Profile. Drawing labels, details, and other text information extracted from the CAD file (Translated from Spanish): north of,…
