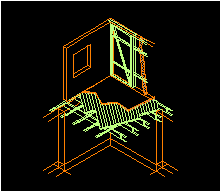
Staggered Dome Detail DWG Detail for AutoCAD
Domo stepped type; with sliding window type in changing deck level; a gutter stormwater discharge. Specific details of each element that makes up the cover. Drawing labels, details, and other…

Domo stepped type; with sliding window type in changing deck level; a gutter stormwater discharge. Specific details of each element that makes up the cover. Drawing labels, details, and other…

Tusk of bow window way – Covintec Drawing labels, details, and other text information extracted from the CAD file (Translated from Spanish): ladder, lower square mm cm., Mortar filling., ladder,…

COncret system CET – Union wall window at second plant Drawing labels, details, and other text information extracted from the CAD file (Translated from Spanish): window carpentry, clay tarragon more…

CET system with mixed ground – Axonometry of resolution between square and window Language N/A Drawing Type Block Category Construction Details & Systems Additional Screenshots File Type dwg Materials Measurement…

Constructive detail – window and inclined flagstone of Qualy panel – Covintec- Structuring Drawing labels, details, and other text information extracted from the CAD file (Translated from Spanish): variable, no….
