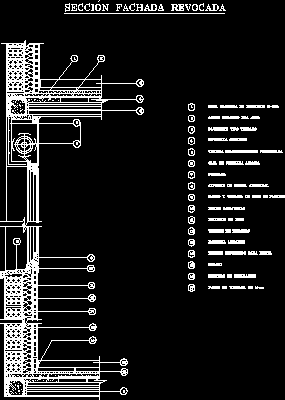
Section Facade DWG Section for AutoCAD
Section facade window with winding curtain – Roof of tiles – Wall insulation Drawing labels, details, and other text information extracted from the CAD file (Translated from Galician): Facade section…

Section facade window with winding curtain – Roof of tiles – Wall insulation Drawing labels, details, and other text information extracted from the CAD file (Translated from Galician): Facade section…

Facade of plate with blocked window Drawing labels, details, and other text information extracted from the CAD file (Translated from Spanish): Corrugated sheet, Tubular profile, Cardboard board cm., Stoneware skirting…

Details double walls – Drainage chutes- Parapets- Window sill Drawing labels, details, and other text information extracted from the CAD file (Translated from Spanish): L.c.v. Will double, Plate of l.c.v.,…

Support for lunette 3d oscillating Language N/A Drawing Type Model Category Drawing with Autocad Additional Screenshots File Type dwg Materials Measurement Units Footprint Area Building Features Tags autocad, DWG, model,…

Perpectiva TREATMENT IN FRONT FACADE OF A MULTI WINDOW FRAME DETAILS AND DOORS IN PERSPECTIVE Language N/A Drawing Type Detail Category Drawing with Autocad Additional Screenshots File Type dwg Materials…
