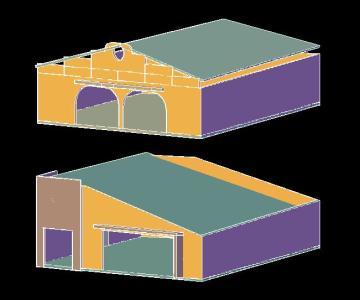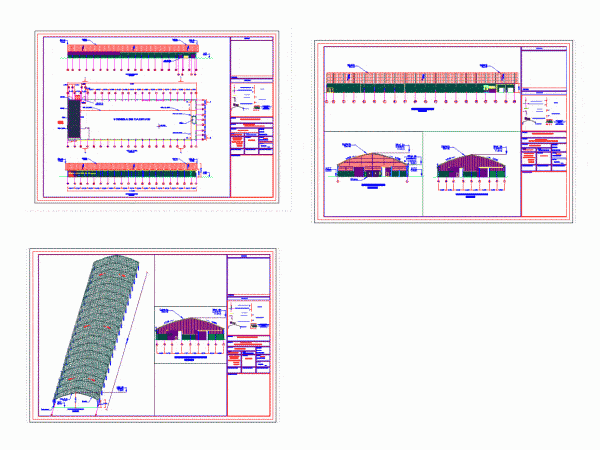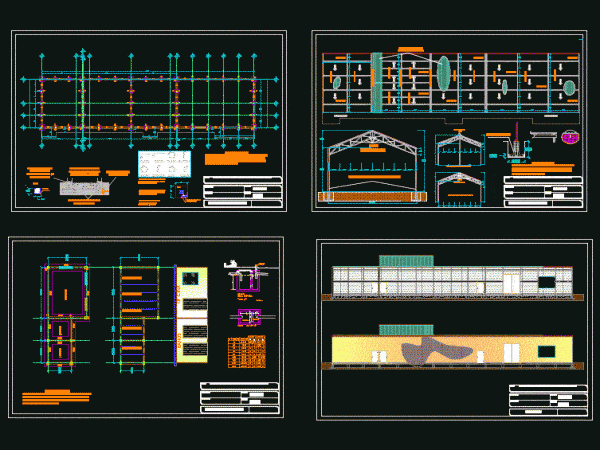
Winery 24 * 24 DWG Detail for AutoCAD
ARCHITECTURAL PLANNING, ARCHITECTURAL FLOOR; FINISHES, DETAILS, LIFTS AND CUTTING Drawing labels, details, and other text information extracted from the CAD file (Translated from Spanish): sight title, plant, geometric, predominant wind,…




