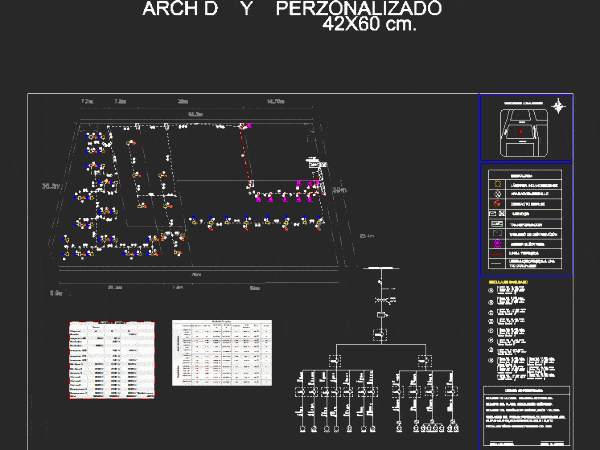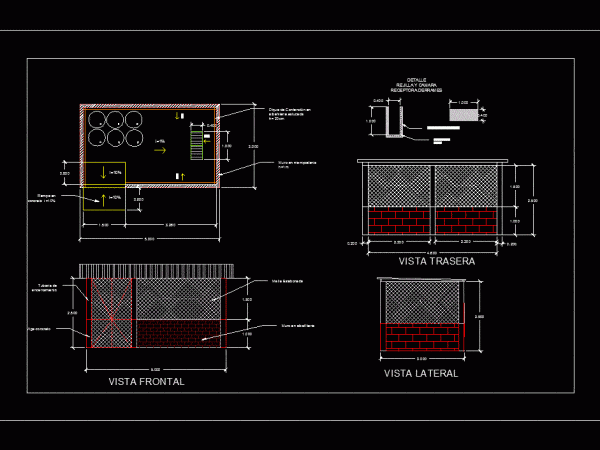
Trusses Of A Winery DWG Plan for AutoCAD
It contains plans for a warehouse roof trusses and construction details with specifications Drawing labels, details, and other text information extracted from the CAD file (Translated from Spanish): denim stained…


