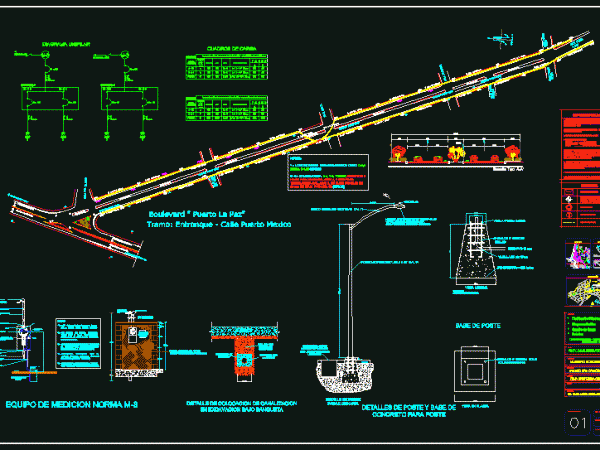
Roman Electrical System 3D DWG Model for AutoCAD
3d mockup – solid modeling – without textures Drawing labels, details, and other text information extracted from the CAD file (Translated from Spanish): Nº fscm, Tam., Rev, Contract no, Approve,…

3d mockup – solid modeling – without textures Drawing labels, details, and other text information extracted from the CAD file (Translated from Spanish): Nº fscm, Tam., Rev, Contract no, Approve,…

2d elevation drawing Drawing labels, details, and other text information extracted from the CAD file (Translated from Spanish): accountant, Poles, accountant, Poles, accountant, accountant, General service level board, General board,…

FILE SHOWS A RESIDENTIAL INSTALACON ELECTRIC WIRING CEDULA; LINE DIAGRAM; ELECTRIC PLANE; GENERAL NOTES. Drawing labels, details, and other text information extracted from the CAD file: no. circuito, color, cal….

Project Public Lighting; Contain: Luminaires distribution. Line Diagram . Charges table ,Details of posts; Bases and Medicion Nomenclature. Drawing labels, details, and other text information extracted from the CAD file…

PROJECT LOGIC STRUCTURED WIRING NETWORK, DESTINATION OF EACH ITEM, QUANTITY OF ROPES AND TELECOMMUNICATION CABINET DIAGRAM. Drawing labels, details, and other text information extracted from the CAD file (Translated from…
