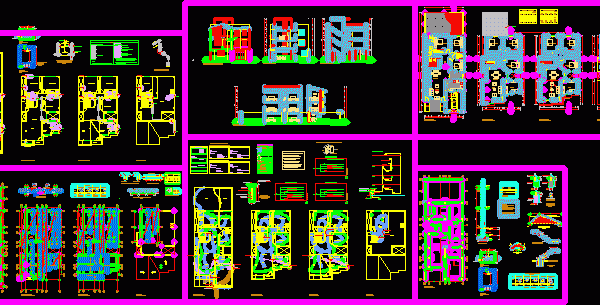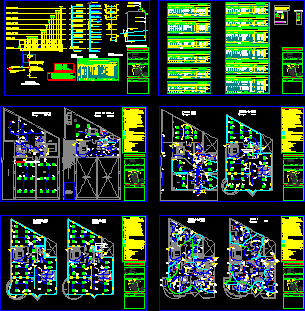
Housing DWG Section for AutoCAD
Housing – 3 Plants – Appartments with3 bedrooms – Plants – Sections – Installations – Elevations Drawing labels, details, and other text information extracted from the CAD file (Translated from…

Housing – 3 Plants – Appartments with3 bedrooms – Plants – Sections – Installations – Elevations Drawing labels, details, and other text information extracted from the CAD file (Translated from…

Building with63 Appartments at district of Miraflores Drawing labels, details, and other text information extracted from the CAD file (Translated from Spanish): bedroom, hall, master bedroom, bathroom, duct, laundry, deposit,…

Pladur roofs T-47 with plane fork – Type P Drawing labels, details, and other text information extracted from the CAD file (Translated from Spanish): with flat fork type p. components,…

Electric installation of building with8 levels – Plants – Files – Symbols – Technical specifications Drawing labels, details, and other text information extracted from the CAD file (Translated from Spanish):…

Details bathroom 1:20with specifications , cold water and warm water , sewer drain , wet cores and plus complete kitchen furniture ; sections , views final delivery level Drawing labels,…
