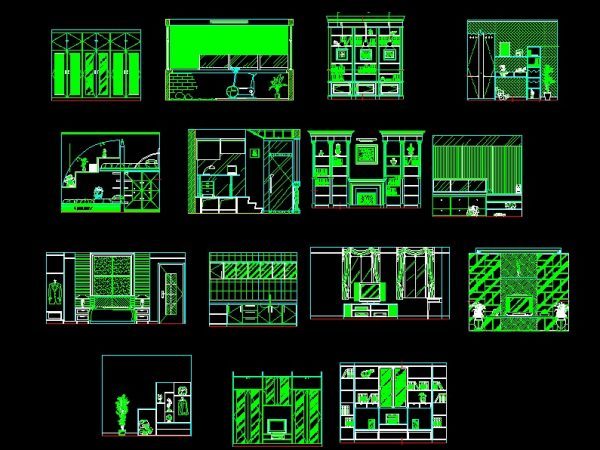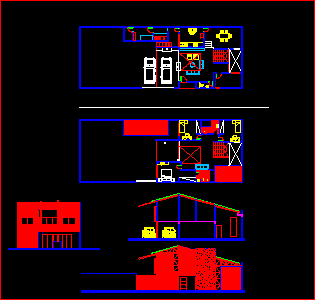
Rectangular Table 2D DWG Block for AutoCAD
Front ,Side and bottom view of a rectangular shaped table.Each views shown as individual cad file.It is made of wood .It can be used in the cad plans of dining rooms,home,…

Front ,Side and bottom view of a rectangular shaped table.Each views shown as individual cad file.It is made of wood .It can be used in the cad plans of dining rooms,home,…

Side view of a 8 seat oval dining table . It shows the height of the table from the ground and spread or length. The chairs were clearly showed in this view….

A rendered 3d cad model of wooden dining chair. These type chairs does not have arm rest. This cad model can be used in the plans of restaurants, hotels, canteens, dining…

This drawing is for cabinets suitable for living room and study, and some for kitchen. The drawing offers different designs ranging from modern to classic and presented in front elevation…

2 storeys house suitable for single family. The design offers 2 bedrooms, a master bedroom with private bathroom, bathroom, garage, kitchen with access to service/maid room, and dining and living room. The…
