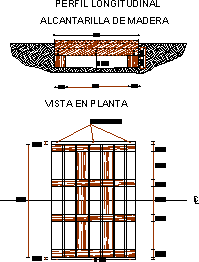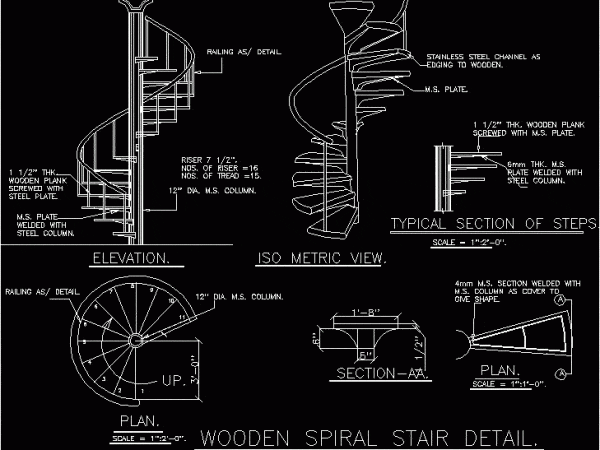
Wooden Bath 3D DWG Detail for AutoCAD
A simple wood bathroom and Austere; Autocad 2004 format, with details of the view outside. Language N/A Drawing Type Detail Category Bathroom, Plumbing & Pipe Fittings Additional Screenshots File Type…

A simple wood bathroom and Austere; Autocad 2004 format, with details of the view outside. Language N/A Drawing Type Detail Category Bathroom, Plumbing & Pipe Fittings Additional Screenshots File Type…

It is a detail of wooden kitchenette and an alternate bar thereto; with measures on the ground; and elevations in general; Likewise for a view in which the finish thereof…

Wooden sewer Drawing labels, details, and other text information extracted from the CAD file (Translated from Spanish): Plant view, Longitudinal profile, Wood culvert, Screwdrivers Raw text data extracted from CAD…

Detail substations anchored in wooden posts for prone electric net Drawing labels, details, and other text information extracted from the CAD file (Translated from Spanish): denomination, Cant, cross-piece, arm, Bulon,…

Contains plan, section, elevation, details and isometric view of a wooden spiral staircase Drawing labels, details, and other text information extracted from the CAD file: wooden spiral stair detail., edging…
