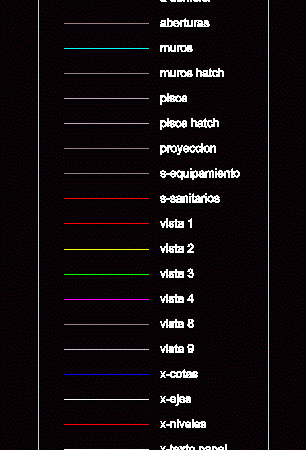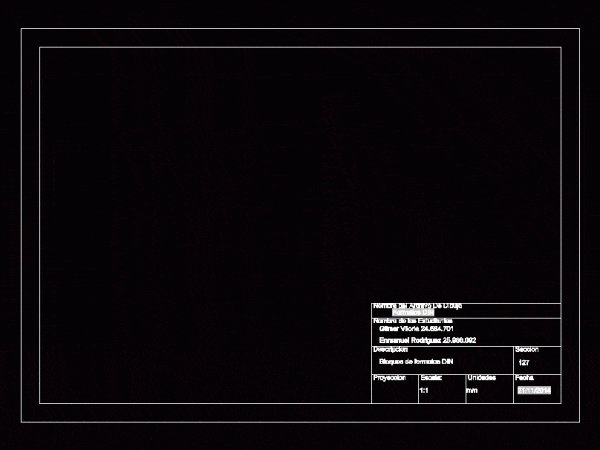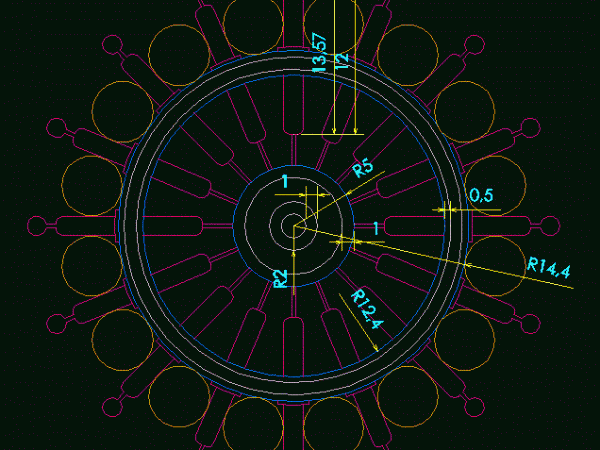
Drawing Format A3 DWG Block for AutoCAD
FORMAT AUTOCAD SIMPLE TO WORK ON A PLATFORM A3 420 MM X 297 MM Drawing labels, details, and other text information extracted from the CAD file (Translated from Spanish): title,…

FORMAT AUTOCAD SIMPLE TO WORK ON A PLATFORM A3 420 MM X 297 MM Drawing labels, details, and other text information extracted from the CAD file (Translated from Spanish): title,…

Tips for organizing work Drawing labels, details, and other text information extracted from the CAD file (Translated from Spanish): plant, Openings, Walls, Hatch walls, floors, projection, view, paper, Spec., Flats…

WORK AREA OR LAYOUT IN AUTOCAD – SURFACE OF PRINT Drawing labels, details, and other text information extracted from the CAD file (Translated from Spanish): scale, Format, Scales, scale Raw…

Format and include flat yield and optimize the work Drawing labels, details, and other text information extracted from the CAD file (Translated from Spanish): Drawing file name, name of the…

Autocad 2D work; class practice Raw text data extracted from CAD file: Language N/A Drawing Type Block Category Drawing with Autocad Additional Screenshots File Type dwg Materials Measurement Units Footprint…
