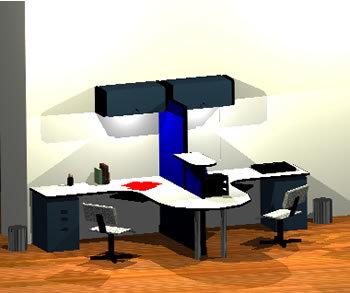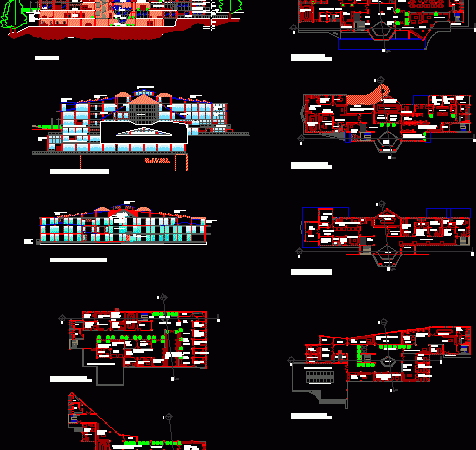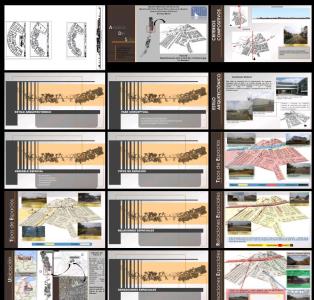
T Shaped Office Desk 3D DWG Model for AutoCAD
A rendered 3d model of T shaped office desk. It is made of wood and steel frame. It has 2 drawers at the two side of the table. It can be…

A rendered 3d model of T shaped office desk. It is made of wood and steel frame. It has 2 drawers at the two side of the table. It can be…

This is the design of a building that has six levels and this is intended to be a recreation center, which has lobby, dining room, administrative offices, conference room,and reading…

This maternal and children hospital includes floor plan, roof plan, foundation plan, elevation, section, parking lot plan and it has rehabilitation area, therapy rooms, office area, Hubbard tank, computer room, class room, multi…

A rendered 3d cad model of office with work places. All the office accessories, cubicles, workstation, computers, desk and seating arrangement were clearly shown. It can be used in the…

2D Autocad drawing of peploe / men in a meeting room sitting on office chairs with wheels and around meeting table, wearing suits at work (front view) Language English Drawing…
