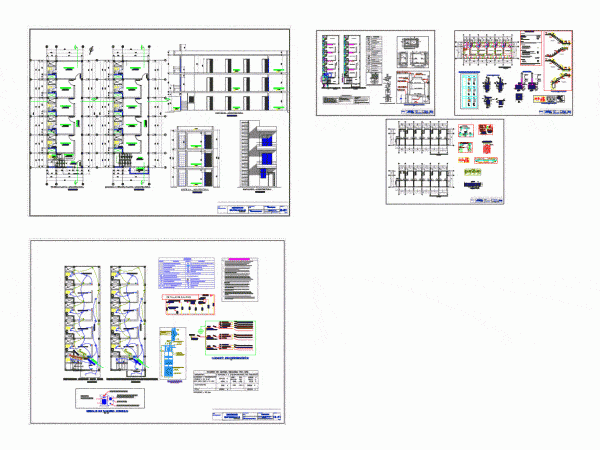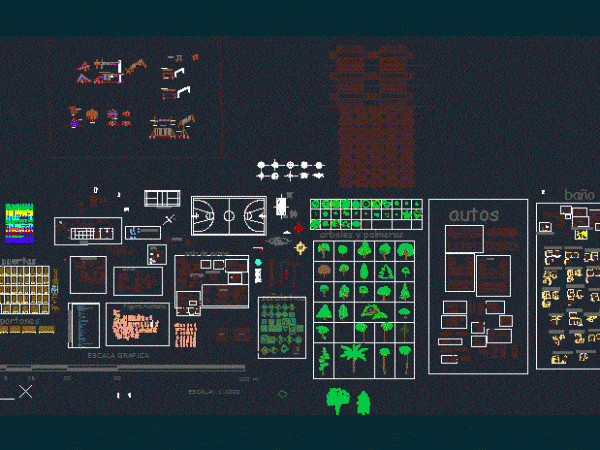
Housing Project DWG Full Project for AutoCAD
It is a project where the goal is ACCOMMODATE AS MANY PEOPLE, HE WORKED WITH MINIMUM MEASURES, SINCE THE GROUND IS NARROW Language Other Drawing Type Full Project Category Hotel,…

It is a project where the goal is ACCOMMODATE AS MANY PEOPLE, HE WORKED WITH MINIMUM MEASURES, SINCE THE GROUND IS NARROW Language Other Drawing Type Full Project Category Hotel,…

This file is the collection of many design projects responsible for the preparation of furniture; have worked every detail drawings showing; It is a very complete furniture to fill your…

Country House uneven; worked on 4 sides, with sloping ceilings Language English Drawing Type Block Category House Additional Screenshots File Type dwg Materials Measurement Units Metric Footprint Area Building Features…

Light table 3D Generic Drawer, shelf and table edges worked Language English Drawing Type Model Category Furniture & Appliances Additional Screenshots File Type dwg Materials Measurement Units Metric Footprint Area…

Single-family house floor worked on the basis of conventional polygonal shapes Drawing labels, details, and other text information extracted from the CAD file (Translated from Spanish): living room, dining room,…
