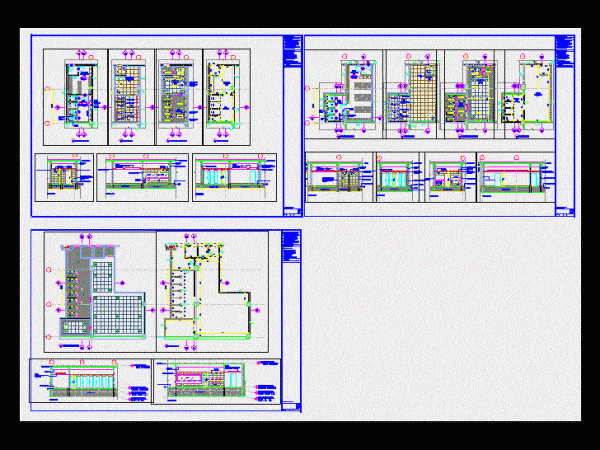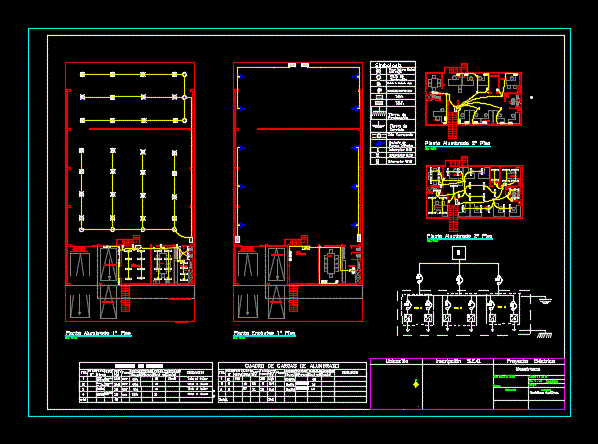
Bathrooms DWG Plan for AutoCAD
WORKING DETAIL OF TOILET WITH PLANS; WALL ELEVATIONS AND MATERIALS. Drawing labels, details, and other text information extracted from the CAD file: parking, staircase, parking, female toilet, female locker room.,…

WORKING DETAIL OF TOILET WITH PLANS; WALL ELEVATIONS AND MATERIALS. Drawing labels, details, and other text information extracted from the CAD file: parking, staircase, parking, female toilet, female locker room.,…

Final working design facilities I. The work consists of drawings sewer facilities, hot and cold water, fire protection -dwelling 4 height levels Drawing labels, details, and other text information extracted…

This project contains electrical installations for a residential building . Electrical installations are working under the IEC standards . This project covered: Lighting ; electrical outlets ; switch for lamps;…

Workshop with working engines and offices. Drawing labels, details, and other text information extracted from the CAD file (Translated from Spanish): Ctos, Port, others, Tda, Pot., phase, Protections, Pipes, Circuit…

Working AutoCAD course completion Drawing labels, details, and other text information extracted from the CAD file (Translated from Spanish): first name, date, University of carabobo school of mechanical engineering, firm,…
