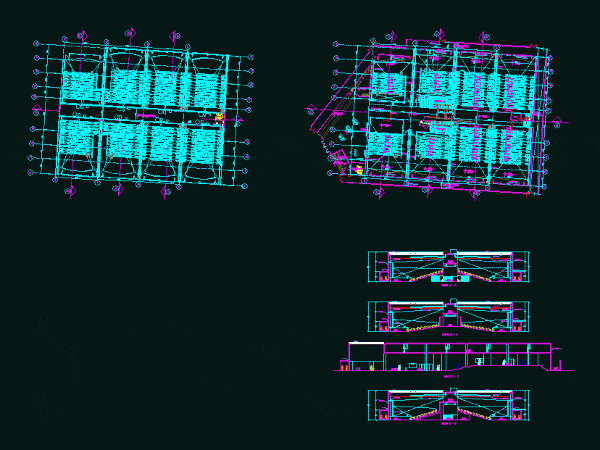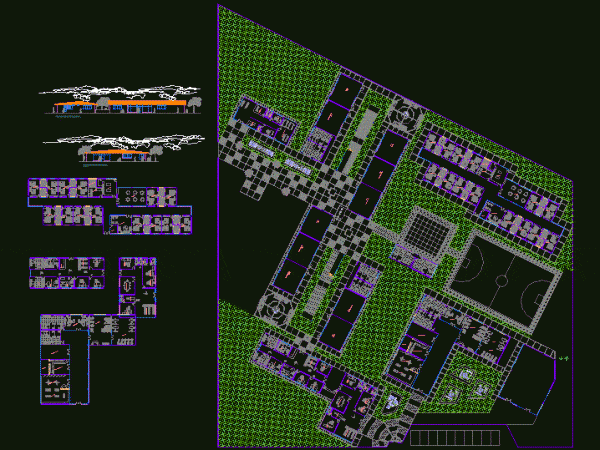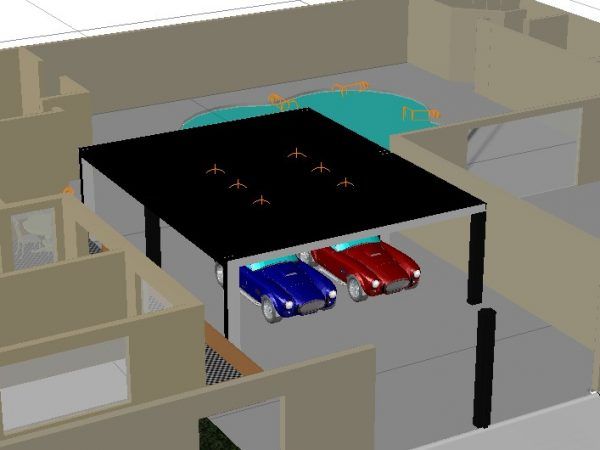
Multicines DWG Section for AutoCAD
A work multiplexes Workshop – plants – sections Drawing labels, details, and other text information extracted from the CAD file (Translated from Spanish): H.H. hh., administration, ticket office, counting, foyer,…

A work multiplexes Workshop – plants – sections Drawing labels, details, and other text information extracted from the CAD file (Translated from Spanish): H.H. hh., administration, ticket office, counting, foyer,…

Elaboration of a religious project done in college Poryecotos workshop consists of cuts facades and some facilities Drawing labels, details, and other text information extracted from the CAD file (Translated…

Features workshops and more bedroom sum etc – plants – sections – elevations – details Drawing labels, details, and other text information extracted from the CAD file (Translated from Spanish):…

WORKSHOP DRAFT 4 CYCLE WITH 4 FLOORS; DISTRIBUTION AND DETAILED CORTES. INTIMATE ZONE HAS Zoan SOCIAL AND OTHER ADMINISTRATIVE GAMES; RECREATION AREAS WITH PUBLIC Drawing labels, details, and other text…

This is a one-story house with a shop a shop a gym, swimming pool and cinema in it. Language English Drawing Type Model Category House Additional Screenshots File Type dwg…
