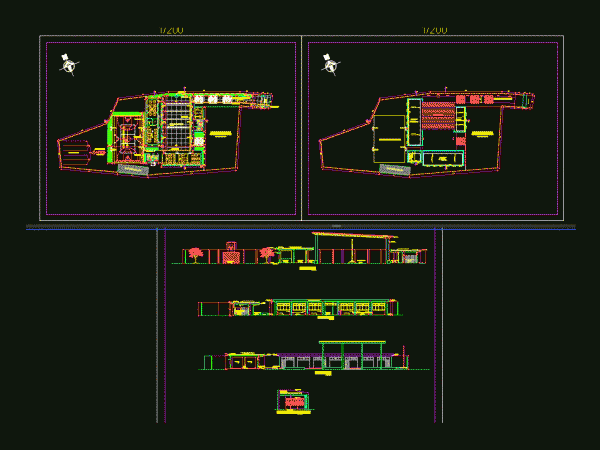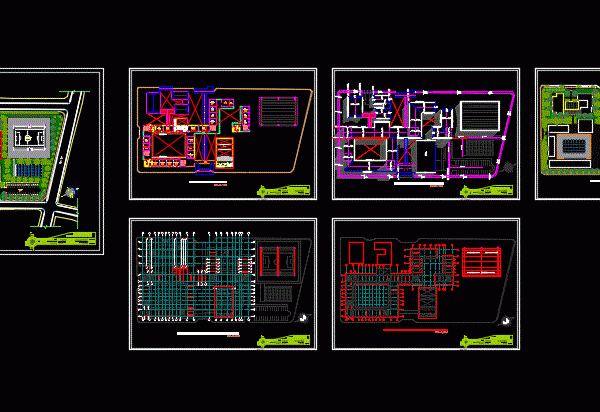
Preschool Plant DWG Block for AutoCAD
Plant workshop preliminary architectural design of a small building of 6 preschool age with basic aids made from pictures. Plants – Cortes Drawing labels, details, and other text information extracted…

Plant workshop preliminary architectural design of a small building of 6 preschool age with basic aids made from pictures. Plants – Cortes Drawing labels, details, and other text information extracted…

PLANT; CORTES an educational institution; It HAS ROOM WORKSHOP AND INNOVATION; CLASSROOMS AND CENTRAL 03 concrete patio; SLAB AND ALAMEDA athletic activities with pergolas Drawing labels, details, and other text…

PLANTS; Sections and elevations; OF ENVIRONMENTS administrative area; MULTIFUNCIONAL WORKSHOP; AIP; CREP; LABORATORY; KITCHEN; DINING AREA; Restrooms Sum and music room. Drawing labels, details, and other text information extracted from…

It HAS THE INITIAL LEVELS; PRIMARY SCHOOL AND HIGH SCHOOL. WORK IN THE WORKSHOP IV ARCHITECTURE OF THE UNIVERSITY Drawing labels, details, and other text information extracted from the CAD…

Project contemplated for a sewing workshop whose ground floor trade develops on the top floor and an apartment for young couple. It contains architectural plants; structural drawings and sanitation and…
