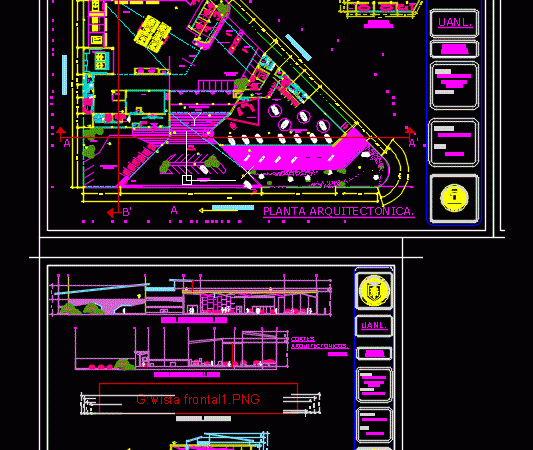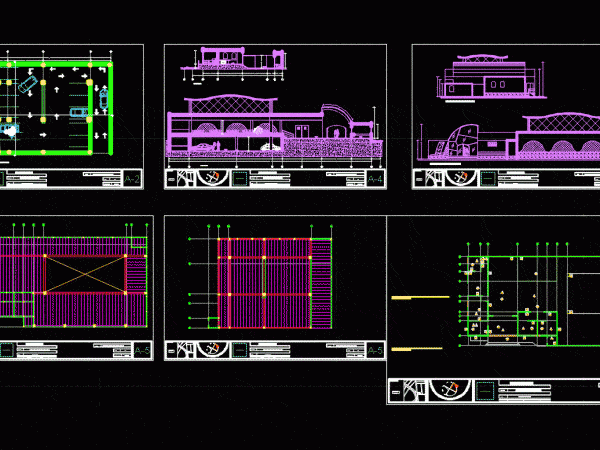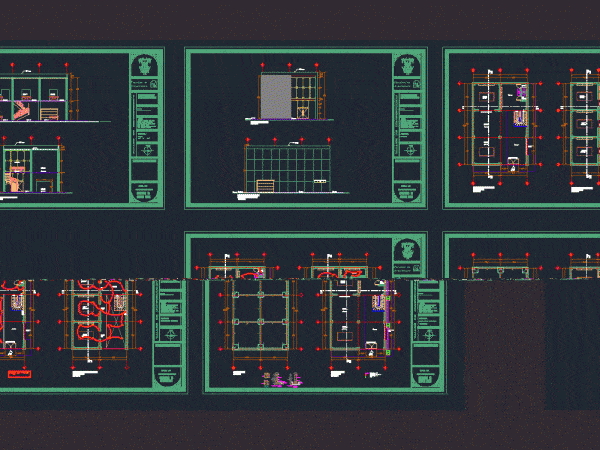
Pub – La Molina; Peru DWG Full Project for AutoCAD
Workshop III project of the University San Martin de Porres; on a proposal d PUB in La Molina; Peru Plants; Cortes; Elevations Drawing labels, details, and other text information extracted…

Workshop III project of the University San Martin de Porres; on a proposal d PUB in La Molina; Peru Plants; Cortes; Elevations Drawing labels, details, and other text information extracted…

Car dealership; custom design; workshop guarantees and customer service; car exhibition areas inside and outside of the building and warehouse space stock modelos.Addition office space and service for the staff….

Levels; Cortes; elevations; Plano detail. Drawing labels, details, and other text information extracted from the CAD file (Translated from Spanish): description:, machinent, workshop, design, architectural, Location:, draft:, esc indicated, student:,…

Stage project Development of a Social Events Room for the subject of Design Workshop 2; 3rd semester of studies Architecture. Drawing labels, details, and other text information extracted from the…

Workshop with areas of construction and modeling models; with electrical installations Drawing labels, details, and other text information extracted from the CAD file (Translated from Spanish): graphic scale, minimum variable,…
