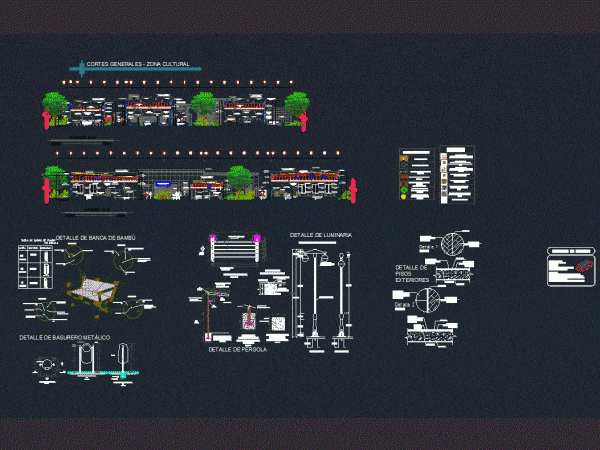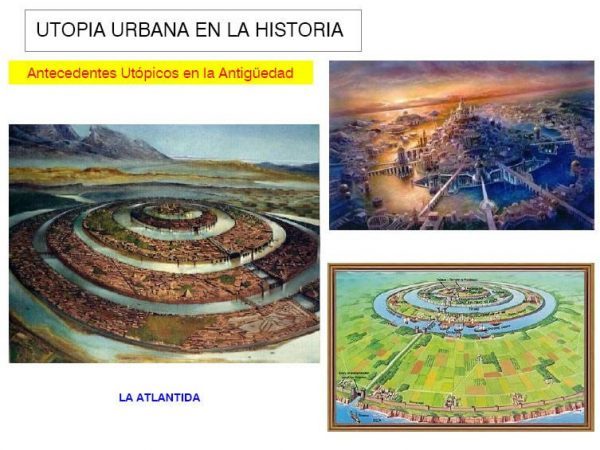
Structure Workshop DWG Block for AutoCAD
Workshop structure made of pipe to a building. Metallic columns 10in diameter tube steel trusses 4in diameter tube; 2.5in and 3in edification scale 1: 1 Language Other Drawing Type Block…

Workshop structure made of pipe to a building. Metallic columns 10in diameter tube steel trusses 4in diameter tube; 2.5in and 3in edification scale 1: 1 Language Other Drawing Type Block…

CUTS DEVELOPED PAINT DANCE WORKSHOP; LAB; EXHIBITION HALL; HYGIENE AND LIBRARY SERVICES Language Other Drawing Type Block Category Industrial Additional Screenshots File Type dwg Materials Measurement Units Metric Footprint Area…

Cafeteria project in the city of Cunduacan; Tabasco; student at the Autonomous University of Juarez workshop IV Academic Division of Engineering and Architecture – Plants – Facilities – Infrastructural Development…

Work shop from the ceiling to the layout Language Other Drawing Type Block Category Misc Plans & Projects Additional Screenshots File Type dwg Materials Measurement Units Metric Footprint Area Building…

Workshop of urban utopias development in the CONEA 2009 Language Other Drawing Type Block Category Historic Buildings Additional Screenshots File Type dwg Materials Measurement Units Metric Footprint Area Building Features…
