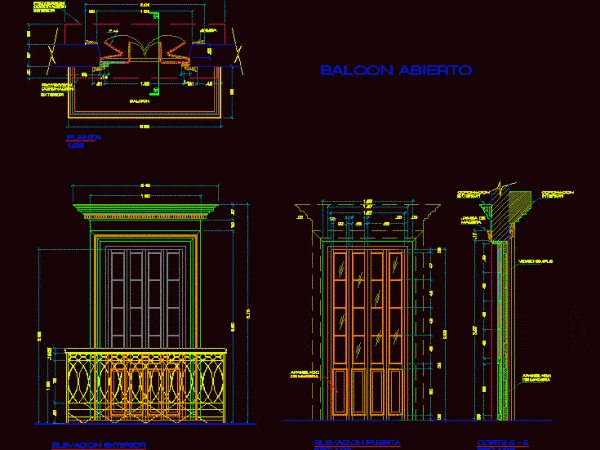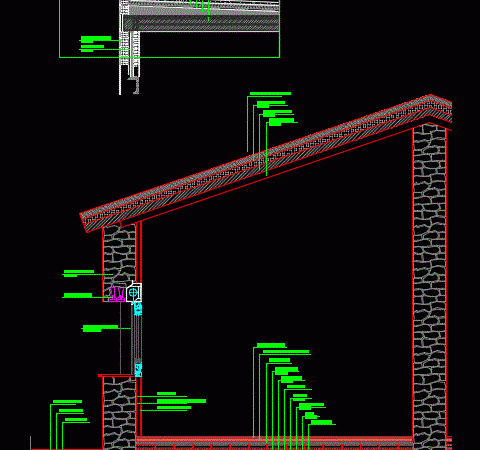
Gate In Forged Iron DWG Block for AutoCAD
AUTOCAD DRAWING WITH COMMAND POLYLINE; A WAY TO MAKE A DRAWING OF WROUGHT IRON. Drawing labels, details, and other text information extracted from the CAD file: fscm no., scale, size,…

AUTOCAD DRAWING WITH COMMAND POLYLINE; A WAY TO MAKE A DRAWING OF WROUGHT IRON. Drawing labels, details, and other text information extracted from the CAD file: fscm no., scale, size,…

Concrete Fence with metal grills Raw text data extracted from CAD file: Language N/A Drawing Type Model Category Construction Details & Systems Additional Screenshots File Type dwg Materials Concrete Measurement…

Front of stone on assistant-covered metal structure coated zinc wall and wrought detail of health Language N/A Drawing Type Detail Category Construction Details & Systems Additional Screenshots File Type dwg…

Open balcony wrought iron banister REPUBLICAN AND WOODEN RAILING Drawing labels, details, and other text information extracted from the CAD file (Translated from Spanish): pinned, of wood, door lift, open…

Load-bearing walls of stone and wrought timber frame and curved tile Drawing labels, details, and other text information extracted from the CAD file (Translated from Galician): ceramic floor tiles, layer…
