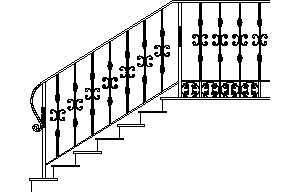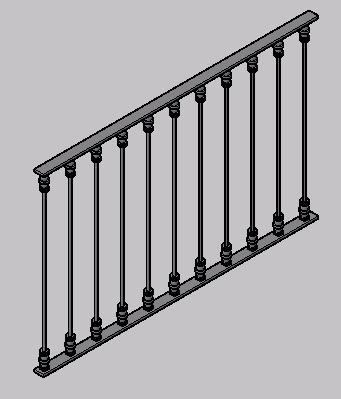
Celosia Herreria DWG Block for AutoCAD
Celosia ironwork formed with wrought iron bar Raw text data extracted from CAD file: Language N/A Drawing Type Block Category Construction Details & Systems Additional Screenshots File Type dwg Materials…

Celosia ironwork formed with wrought iron bar Raw text data extracted from CAD file: Language N/A Drawing Type Block Category Construction Details & Systems Additional Screenshots File Type dwg Materials…

Structure detail section union beam – Pilar – Wrought facade G.R.C.sandwich 120mm – Pre cast facade Drawing labels, details, and other text information extracted from the CAD file (Translated from…

Skyline, with balconies, doors, covers, part of the history of Trujillo, in detail, wrought fierreria Language N/A Drawing Type Detail Category City Plans Additional Screenshots File Type dwg Materials Measurement…

Stairway with wrought handrail Language N/A Drawing Type Block Category Stairways Additional Screenshots File Type dwg Materials Measurement Units Footprint Area Building Features Tags autocad, block, degrau, DWG, échelle, escada,…

Model in 3D of a piece of colonial railing in ironwork Drawing labels, details, and other text information extracted from the CAD file: old metal Raw text data extracted from…
