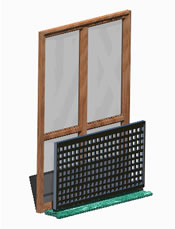
Balcony Door DWG Block for AutoCAD
Balcony door 245x175cm Drawing labels, details, and other text information extracted from the CAD file: chrome lake, glass, wood – white ash, marble – green Raw text data extracted from…

Balcony door 245x175cm Drawing labels, details, and other text information extracted from the CAD file: chrome lake, glass, wood – white ash, marble – green Raw text data extracted from…
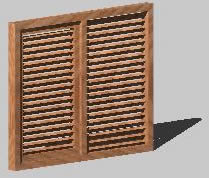
Window with shutters 140x110cm in 3D – Applied materials Drawing labels, details, and other text information extracted from the CAD file: wood – white ash Raw text data extracted from…
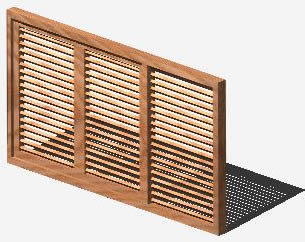
Widow 3D with shutters 200x110cm – Applied materials Drawing labels, details, and other text information extracted from the CAD file: wood – white ash Raw text data extracted from CAD…
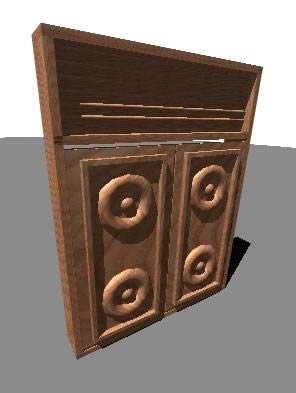
· Design in 3D of window 100long and 15cm thickness- Window Language English Drawing Type Model Category Doors & Windows Additional Screenshots File Type dwg Materials Measurement Units Metric Footprint…
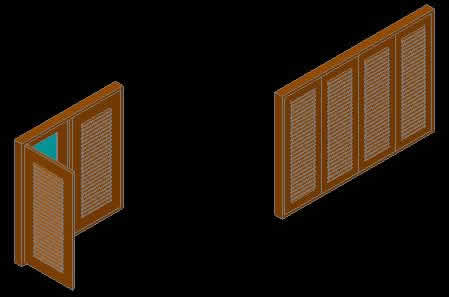
Glass Windows 150x105cm and 100x105cm, shutters and blinds Language English Drawing Type Block Category Doors & Windows Additional Screenshots File Type dwg Materials Glass Measurement Units Metric Footprint Area Building…
