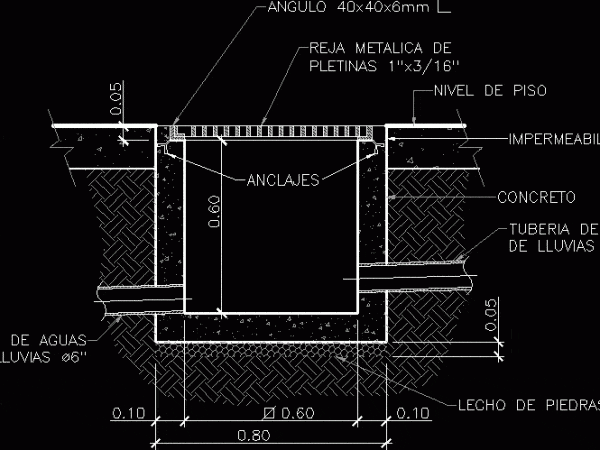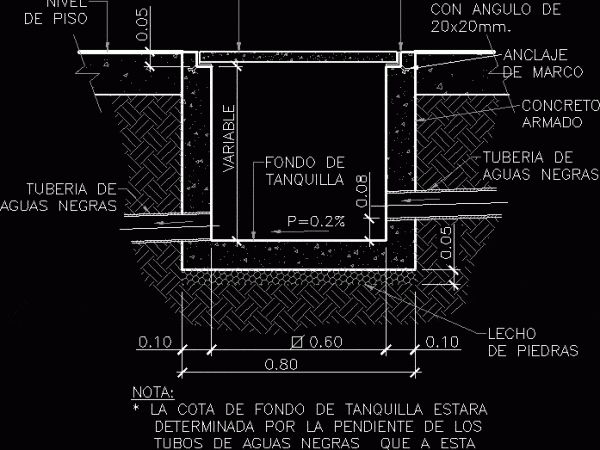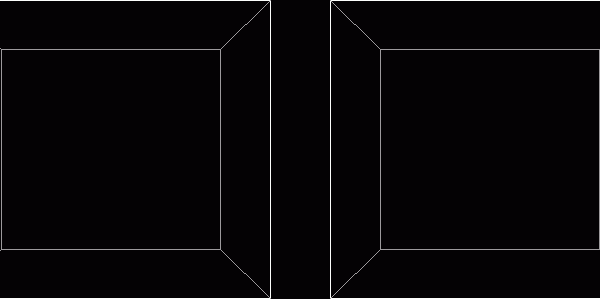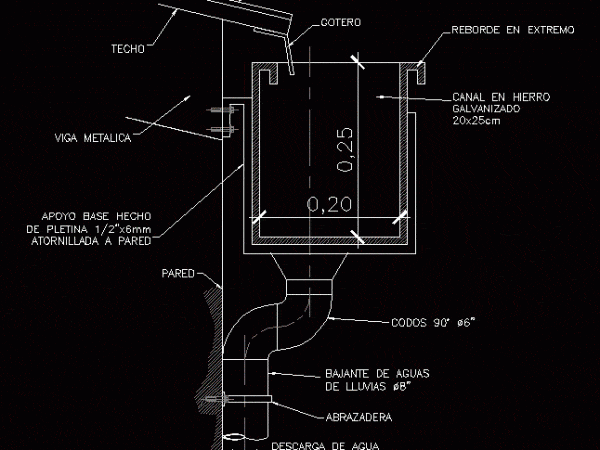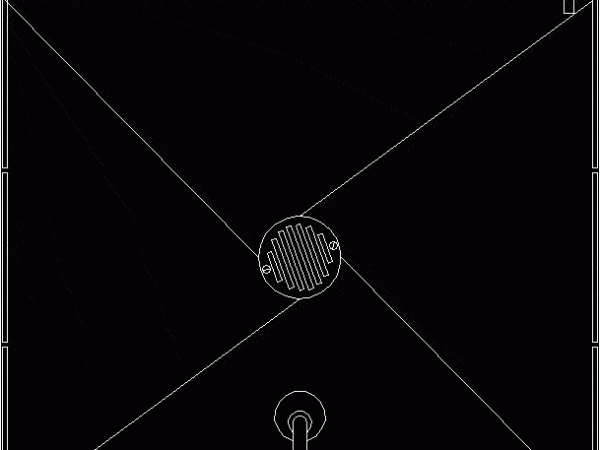
Shower Plan View 80x75cm DWG Plan for AutoCAD
Shower small, basic plan view 80x75cm, Minimum size allowed. Language N/A Drawing Type Plan Category Bathroom, Plumbing & Pipe Fittings Additional Screenshots File Type dwg Materials Measurement Units Footprint Area…

