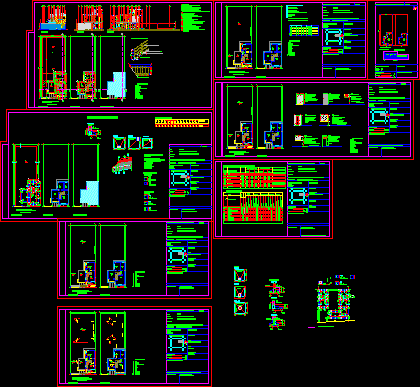
Multifamily Housing DWG Full Project for AutoCAD
Preproject of departments building form plot of 10x25mts – General plant – Roofs – Sections – Facades Drawing labels, details, and other text information extracted from the CAD file (Translated…

Preproject of departments building form plot of 10x25mts – General plant – Roofs – Sections – Facades Drawing labels, details, and other text information extracted from the CAD file (Translated…

Plan – section – facade – 3 bedrooms – terrace accessible Drawing labels, details, and other text information extracted from the CAD file (Translated from Spanish): living room, dining room,…

Housing 15x45mts a field (with garage, dining kitchen, living, gallery, bathroom, 2 bedrooms one with suite, study and a barbecue in the background) The file consists with a general plan,…

External door 0.95 x2,10mts – Applied materials Language English Drawing Type Block Category Doors & Windows Additional Screenshots File Type dwg Materials Measurement Units Metric Footprint Area Building Features Tags…

FLAT PANEL STRUCTURE OF ADVERTISING, LOCATED IN ROOF, PANEL 7.2×3.6mts; SECTIONS INDICATING DETAILS; UNIONS AND ANCHOR, ALSO INCLUDED DETAILS OF THE GROUND THAT WELL BE USED AS A MEASURE OF…
