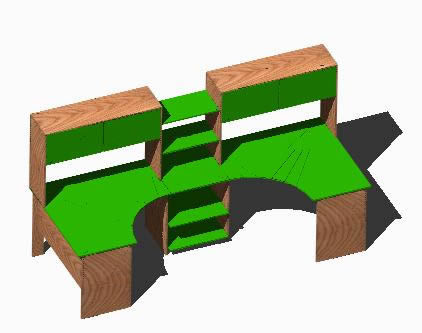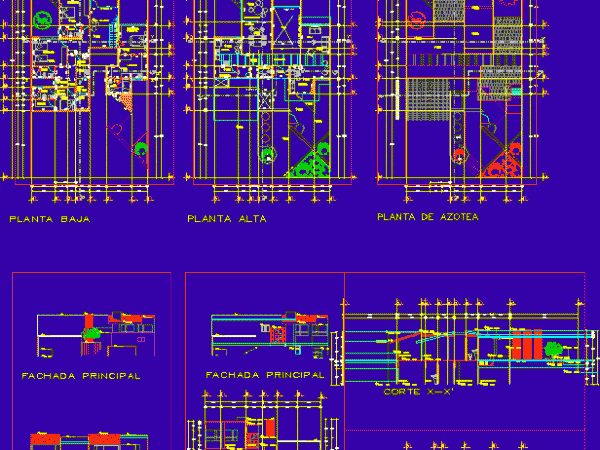
Rsception Furniture 3D DWG Model for AutoCAD
Modulate of reception 3.00×1.60mts – For two persons with drawers Drawing labels, details, and other text information extracted from the CAD file: bbf, wood – white ash, blue plastic, dsf,…

Modulate of reception 3.00×1.60mts – For two persons with drawers Drawing labels, details, and other text information extracted from the CAD file: bbf, wood – white ash, blue plastic, dsf,…

Desks two persons 1.20×1.20mts. Language English Drawing Type Model Category Furniture & Appliances Additional Screenshots File Type dwg Materials Measurement Units Metric Footprint Area Building Features Tags autocad, desk, drawing…

Rectangular space 20x5mts – Three bedrooms – Plants – Sections – Elevations Drawing labels, details, and other text information extracted from the CAD file (Translated from Spanish): living room, kitchen,…

Residence – ground 15X30mts – Plants – Sections – Facades Drawing labels, details, and other text information extracted from the CAD file (Translated from Spanish): npt, npt, garden, ground floor,…

House Drawing labels, details, and other text information extracted from the CAD file (Translated from Spanish): npt, scaled sizes for measurements in meters, courtesy edson ahumada zúñiga – architecture –…
