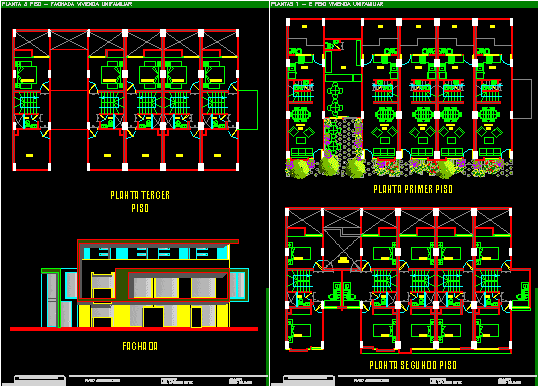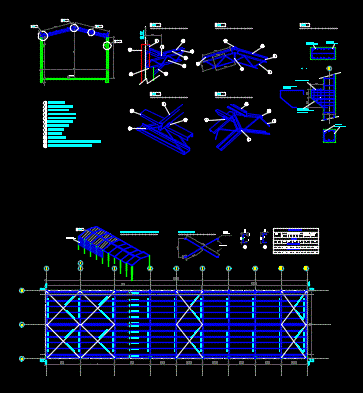
Residential High DWG Plan for AutoCAD
Private 50x40mts 2 levels. includes floor plans, elevations and sections. Drawing labels, details, and other text information extracted from the CAD file (Translated from Spanish): t.v., itd, street, architecture, architectural…




