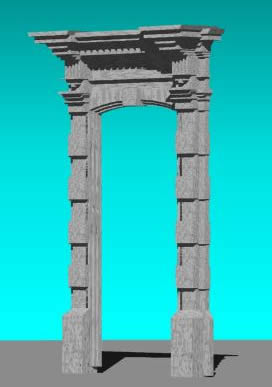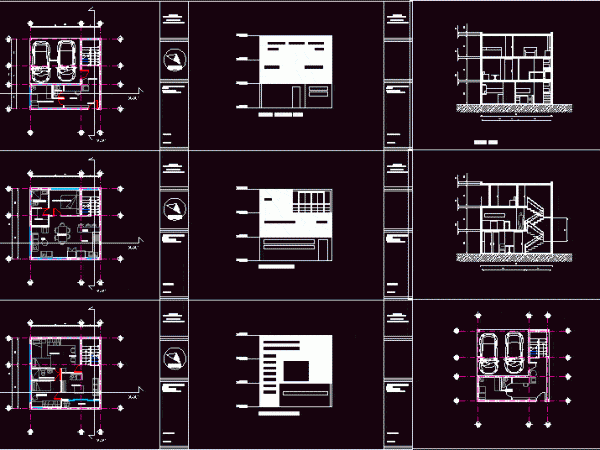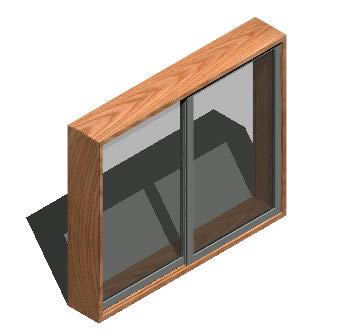
Quarry Frame 3D DWG Model for AutoCAD
Quarry frame 3D – Century X1X Language Other Drawing Type Model Category Doors & Windows Additional Screenshots File Type dwg Materials Measurement Units Metric Footprint Area Building Features Tags autocad,…

Quarry frame 3D – Century X1X Language Other Drawing Type Model Category Doors & Windows Additional Screenshots File Type dwg Materials Measurement Units Metric Footprint Area Building Features Tags autocad,…

Business center located in a terrain of uneven topography .level 2.00m .Terrain dimensions are 260 X155X 220 and sup of 26;000 M2.The architectural plant has only one level composed of…

CUBE HOUSE 7.5×7.5×7.5 Drawing labels, details, and other text information extracted from the CAD file (Translated from Spanish): front elevation, rear elevation, x-x ‘cut, y-y’ cut, left side elevation, north,…

3d Window – 1.20x1x0.20 – Applied Materials Drawing labels, details, and other text information extracted from the CAD file: glass, wood – white ash, dark gray luster, dfs Raw text…

3D Wooden window 20x160x120. Language English Drawing Type Model Category Doors & Windows Additional Screenshots File Type dwg Materials Wood Measurement Units Metric Footprint Area Building Features Tags autocad, d,…
