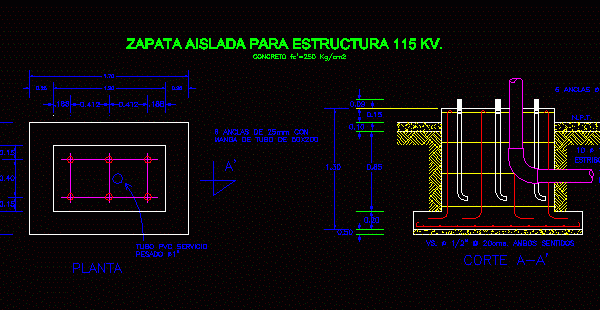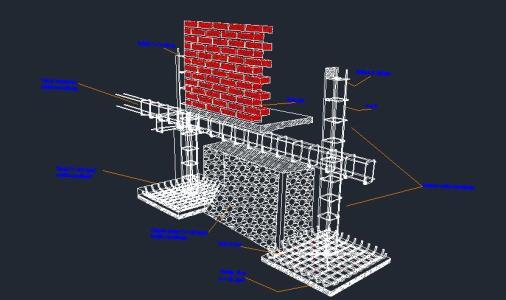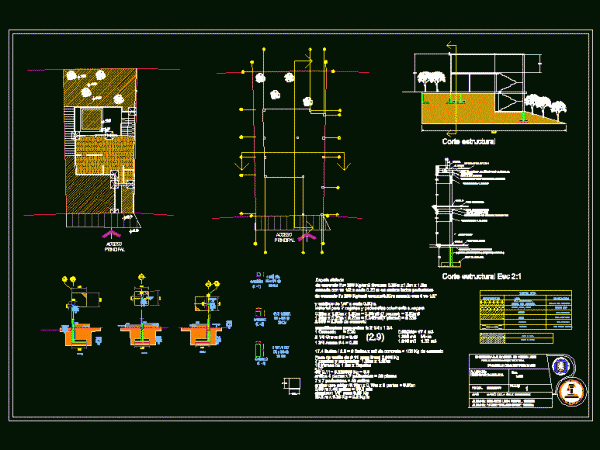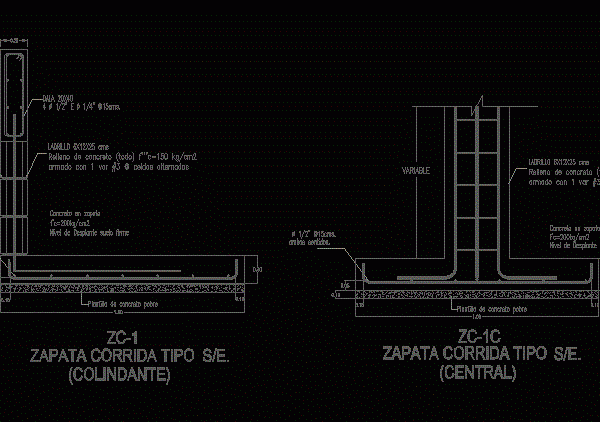
Foundations Zapata And Reinforced Concrete Details DWG Detail for AutoCAD
Autocad drawing cimentacion plant with construction details; the drawing has structural dimensions and specifications. Drawing labels, details, and other text information extracted from the CAD file (Translated from Spanish): lintel…




