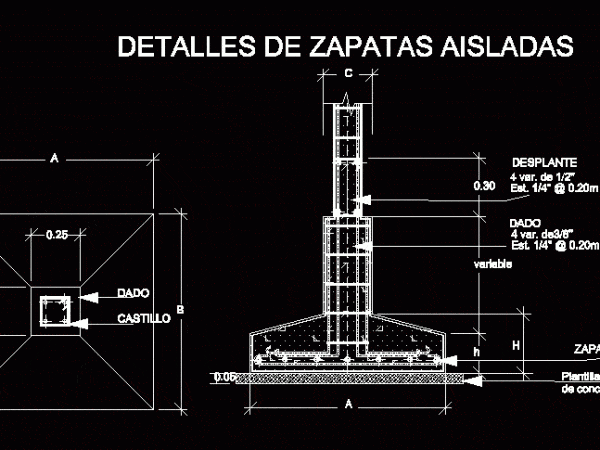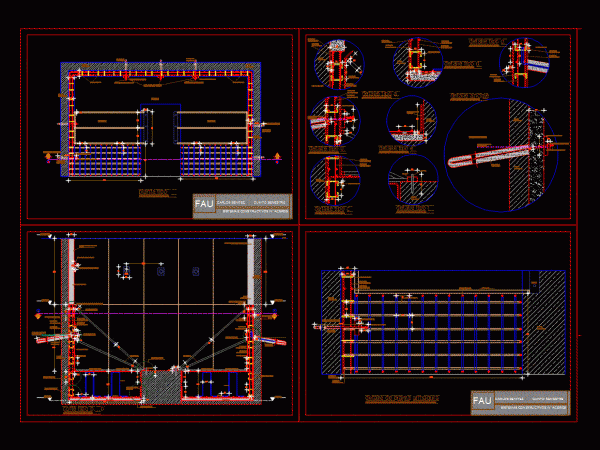
Isolated Zapata DWG Block for AutoCAD
isolated footings Drawing labels, details, and other text information extracted from the CAD file (Translated from Spanish): of poor concrete, its T., var., template, shoe, variable, grovel, var. from, its…

isolated footings Drawing labels, details, and other text information extracted from the CAD file (Translated from Spanish): of poor concrete, its T., var., template, shoe, variable, grovel, var. from, its…

Standard dimensions of an isolated footing; in addition to more conventional materials for construction . Drawing labels, details, and other text information extracted from the CAD file (Translated from Spanish):…

Anchor details Column Concrete Steel Zapata. specifications and bounded . Drawing labels, details, and other text information extracted from the CAD file (Translated from Spanish): view number, sheet number, base…

Eccentric and centered Zapata qwith metal pilar and start stair Drawing labels, details, and other text information extracted from the CAD file (Translated from Spanish): armor beam, beam enclosures, pillar…

DETAILS OF DEEP FOUNDATIONS OF ZAPATA WALL; TYPE OF ASSEMBLY PLANT WALL ZAPATA; DETAILS OF ANCHORS TYPE OF SUPPORT FOR WALLS; DETAILS OF THE SCALES OF PARTIES FOUNDATION WALL ZAPATA…
