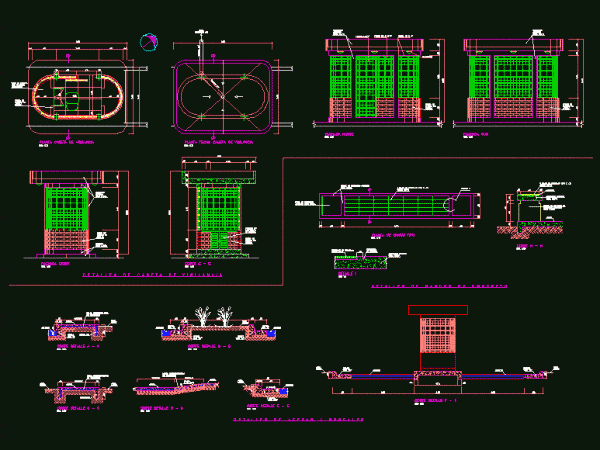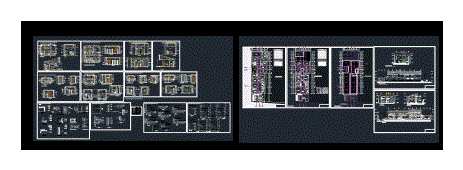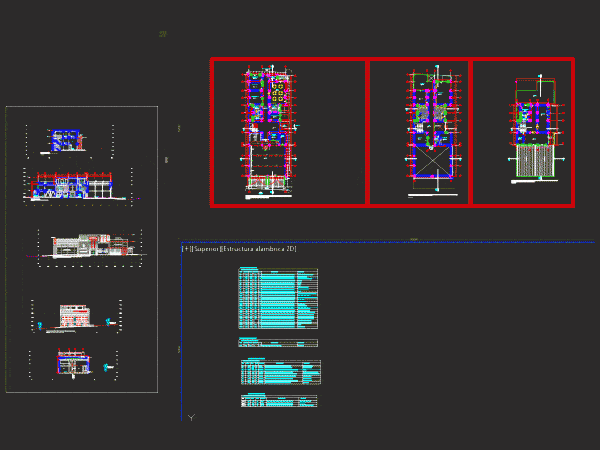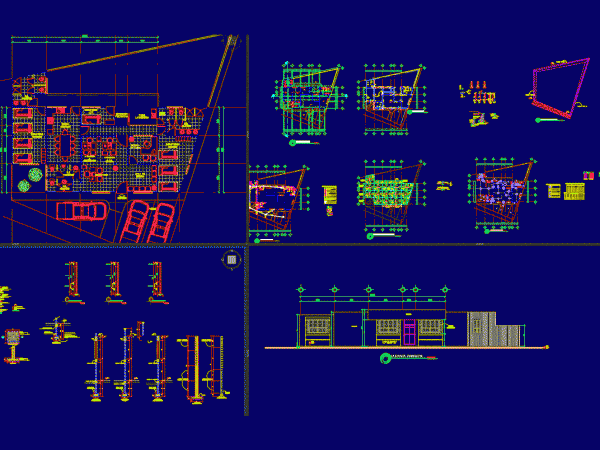
Control House DWG Detail for AutoCAD
Plants, specifications, details Drawing labels, details, and other text information extracted from the CAD file (Translated from Spanish): date, professionals:, approved:, reviewed:, c.i.v., professionals:, contractor:, c.i.v., drawing:, approved:, .dwg, c.i.v.,…




