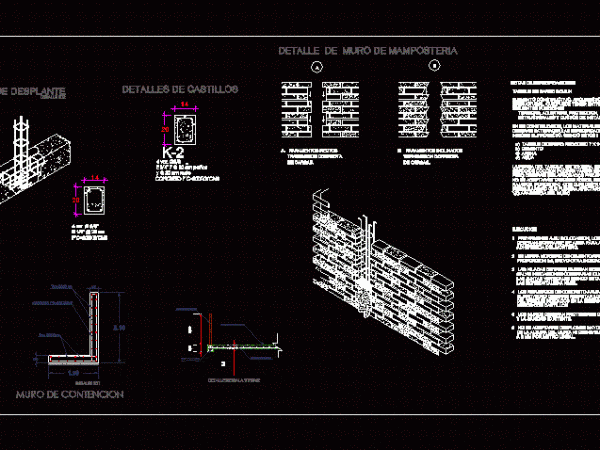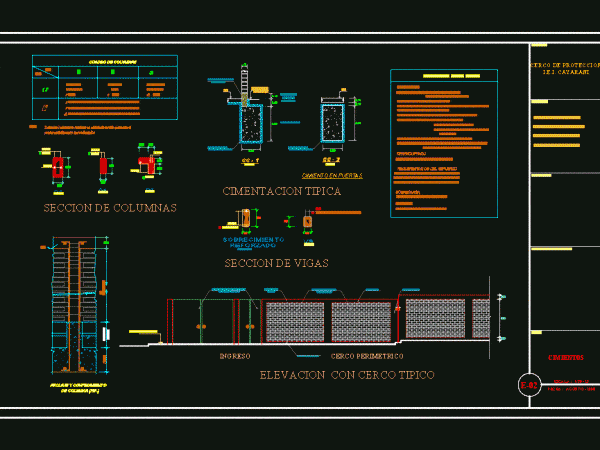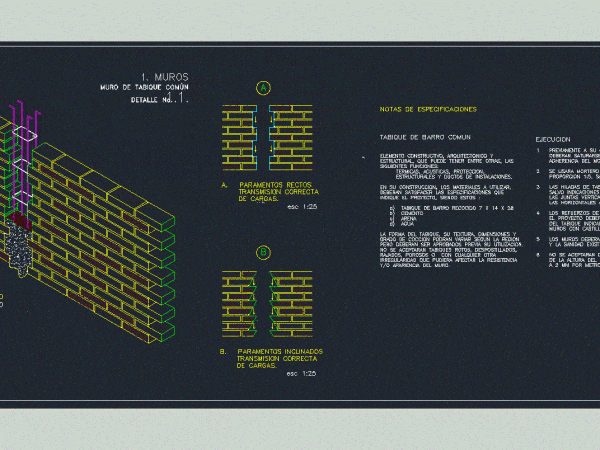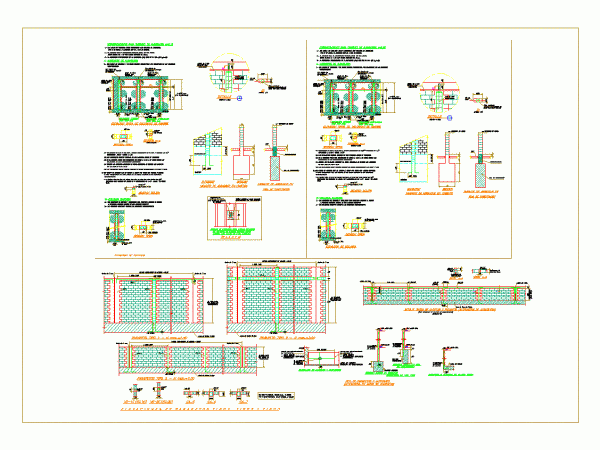
Detail Of Double Wall With Air Chamber DWG Detail for AutoCAD
Detail of double wall with air chamber in view. common brick and ceramic brick 8 x 18 x 33; – Vertical elements envelope. Drawing labels, details, and other text information…

Detail of double wall with air chamber in view. common brick and ceramic brick 8 x 18 x 33; – Vertical elements envelope. Drawing labels, details, and other text information…

Detail chains rudeness; castles; masonry walls; retaining walls; and specifications for their construction. Drawing labels, details, and other text information extracted from the CAD file (Translated from Spanish): var., cm…

Details – specifications – sizing – Construction cuts Drawing labels, details, and other text information extracted from the CAD file (Translated from Spanish): with uninterrupted water days, seated with mortar…

Detail of much of partition; with their technical specifications; cuts and their execution Drawing labels, details, and other text information extracted from the CAD file (Translated from Spanish): walls, common…

DETAILS – masonry walls and parapets Drawing labels, details, and other text information extracted from the CAD file (Translated from Galician): see height in architecture, max, separation of meetings, max…
