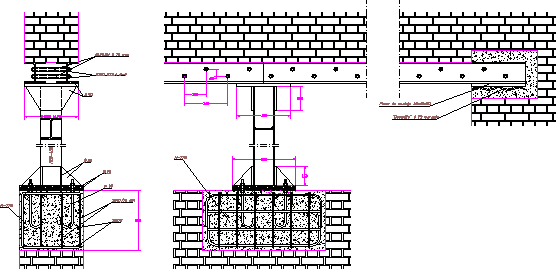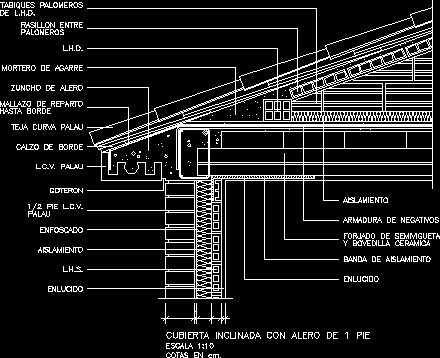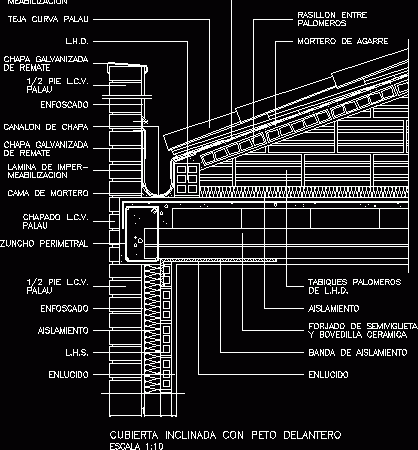
Shore Of Walls DWG Block for AutoCAD
Shore of walls with profiles in metallic IPN Drawing labels, details, and other text information extracted from the CAD file (Translated from Spanish): Wall, Burlon mm, tube, Wide wall, scale,…

Shore of walls with profiles in metallic IPN Drawing labels, details, and other text information extracted from the CAD file (Translated from Spanish): Wall, Burlon mm, tube, Wide wall, scale,…

Cover rolls curtain of winding Drawing labels, details, and other text information extracted from the CAD file (Translated from Spanish): L.h.s., plaster, Angular support, Glass with camera, Carpentry of p.v.c.,…

Inclined roof with bond over walls of bricks Drawing labels, details, and other text information extracted from the CAD file (Translated from Galician): Goteron, Edge bump, L.c.v. Palace, Isolation, Armor…

Inclined roof -breastplate of brick masonry Drawing labels, details, and other text information extracted from the CAD file (Translated from Galician): Forged semivokes, Ceramic swirl, Plaster, Isolation band, Inclined cover…

Terrace to the Catalan – plane roof over brick’s wall Drawing labels, details, and other text information extracted from the CAD file (Translated from Galician): Palace, Plated l.c.v., Palace, Foot…
