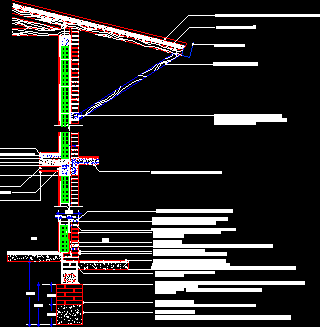
Coping Details DWG Detail for AutoCAD
Details of coping Drawing labels, details, and other text information extracted from the CAD file (Translated from Spanish): A flight slopes of cm, Prefabricated cover with, Two slopes cm flight,…

Details of coping Drawing labels, details, and other text information extracted from the CAD file (Translated from Spanish): A flight slopes of cm, Prefabricated cover with, Two slopes cm flight,…

Eaves end of roof over double wall of brick’s masonry – Seen exterior – Ceramic interior Drawing labels, details, and other text information extracted from the CAD file (Translated from…

Close of nwall with different kind of keys Language N/A Drawing Type Block Category Construction Details & Systems Additional Screenshots File Type dwg Materials Measurement Units Footprint Area Building Features…

Connection of Wall 30 with 30 – 15 with 30 – and 20 – Constructive detail to unite with bonds diverse walls Drawing labels, details, and other text information extracted…

Section of types of partitions Drawing labels, details, and other text information extracted from the CAD file (Translated from Galician): Tile, Mortar, Fuzzy, Plaster, L.h.s., L.h.d., Plaster, L.h.d., Plaster, L.h.s.,…
