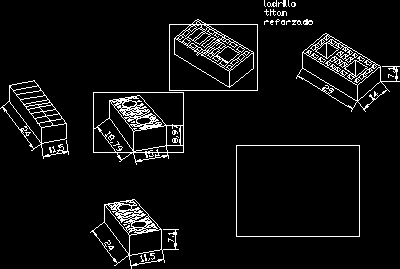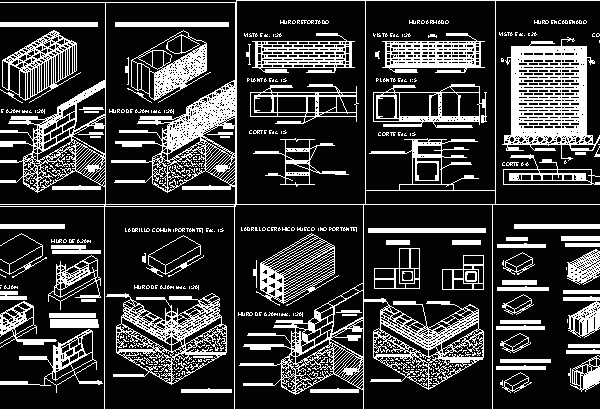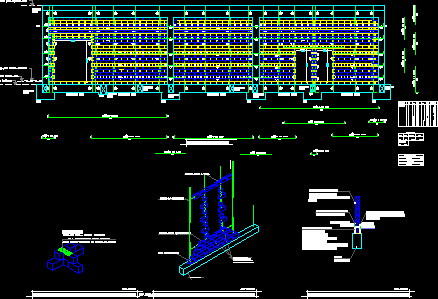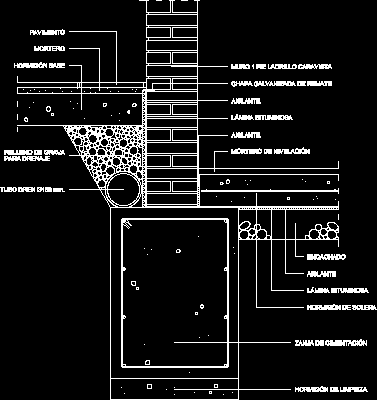
Brick Princess DWG Block for AutoCAD
Brick to armed masonry construction Drawing labels, details, and other text information extracted from the CAD file (Translated from Spanish): reinforced titan brick Raw text data extracted from CAD file:…

Brick to armed masonry construction Drawing labels, details, and other text information extracted from the CAD file (Translated from Spanish): reinforced titan brick Raw text data extracted from CAD file:…

Placement plums ambles and non ambles – Detail walls with masonry – Technical specifications Drawing labels, details, and other text information extracted from the CAD file (Translated from Spanish): common…

Details of wall istructural masonry – Views Drawing labels, details, and other text information extracted from the CAD file (Translated from Portuguese): no scale, detail of walls with morlan screen,…

Detail of moldings – View – Plant Drawing labels, details, and other text information extracted from the CAD file (Translated from Italian): configuration, cadmec, tel., architect, Bonarrigo, avenue remembranze, paschal,…

Section with constructive details Drawing labels, details, and other text information extracted from the CAD file (Translated from Spanish): concrete base, mortar, pavement, encachado, insulating, foundation ditch, Solera concrete, cleaning…
