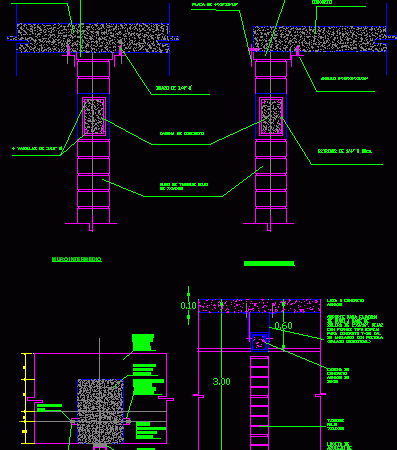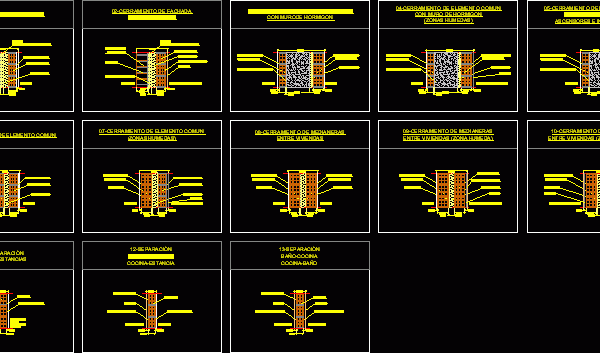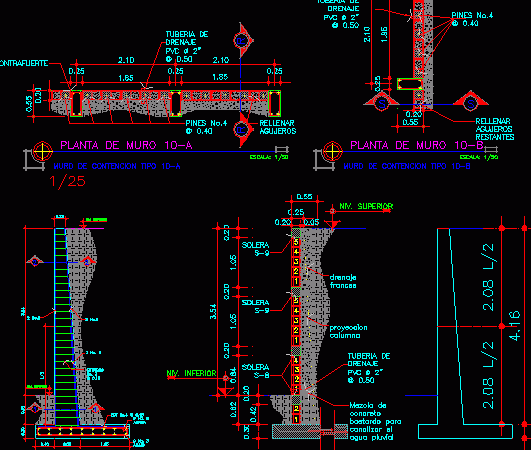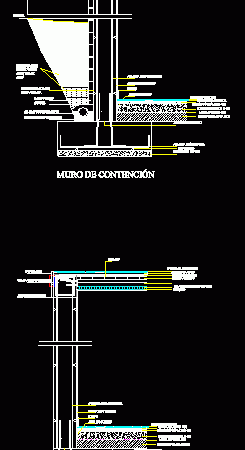
Walls – Brick DWG Detail for AutoCAD
Walls – Brick Details Drawing labels, details, and other text information extracted from the CAD file (Translated from Spanish): polystyrene strip, lock concrete slab, rods, red partition wall of, concrete…

Walls – Brick Details Drawing labels, details, and other text information extracted from the CAD file (Translated from Spanish): polystyrene strip, lock concrete slab, rods, red partition wall of, concrete…

Construction Detail – Wall Brick – Drawing labels, details, and other text information extracted from the CAD file (Translated from Spanish): April, michael ramirez b., german towers, teacher, griddle:, date:,…

Walls – Brick – Details Drawing labels, details, and other text information extracted from the CAD file (Translated from Spanish): brick seen, mortar, foam, waterproof mortar, rock wool, gypsum plaster,…

Abutment Wall – Details Drawing labels, details, and other text information extracted from the CAD file (Translated from Spanish): niv, niv, sill, section, section, scale:, section, scale:, scale:, Armed column…

Abutment Wall – Details Drawing labels, details, and other text information extracted from the CAD file (Translated from Spanish): new of stage containment, drainage pvc, of concrete seat, of gravel…
