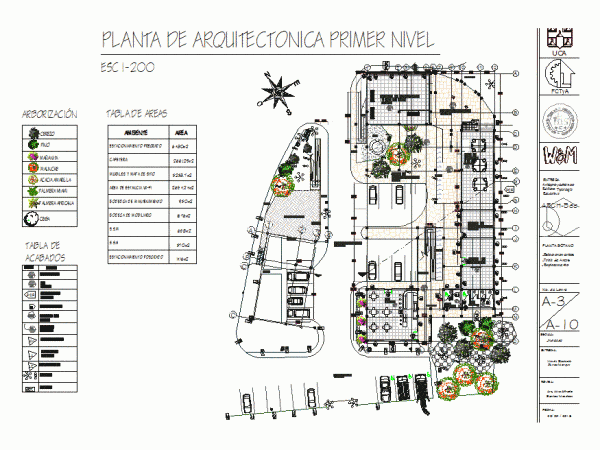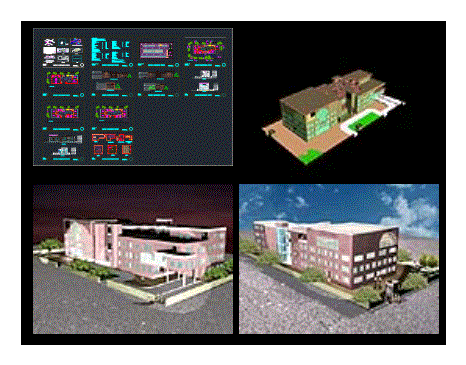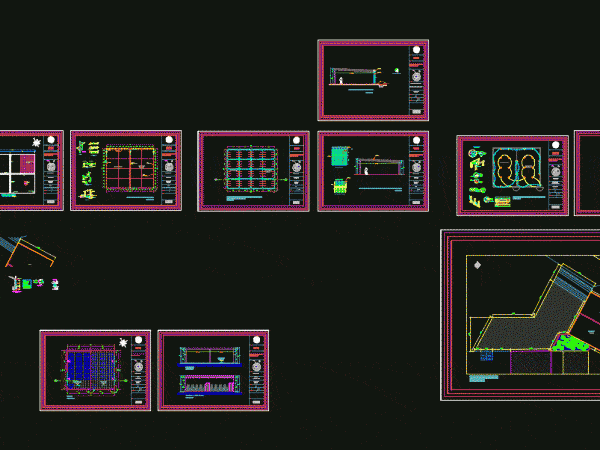
School ZIP Section
Blueprints School of Architecture – plants – sections – elevations – details Language Other Drawing Type Section Category Schools Additional Screenshots File Type zip Materials Measurement Units Metric Footprint Area…

Blueprints School of Architecture – plants – sections – elevations – details Language Other Drawing Type Section Category Schools Additional Screenshots File Type zip Materials Measurement Units Metric Footprint Area…

ROUTE; PLANTS; SCHOOL – plants – sections – elevations – details Language Other Drawing Type Section Category Schools Additional Screenshots File Type zip Materials Measurement Units Metric Footprint Area Building…

Architectural plant; structural elevations and sections; plant structural ceiling; architectural elevations of building system for higher education Language Other Drawing Type Section Category Schools Additional Screenshots File Type zip Materials…

ARCHITECTURE COLLEGE THESIS. SITE WITH ANALYSIS; PLANS; ELEVATION SECTIONS AND AREA AND REQUIREMENTS. Language Other Drawing Type Plan Category Schools Additional Screenshots File Type zip Materials Measurement Units Metric Footprint…

Architecture; structure; electrical and drainage 2 classrooms drywall on concrete slab platform Language Other Drawing Type Plan Category Schools Additional Screenshots File Type zip Materials Measurement Units Metric Footprint Area…
