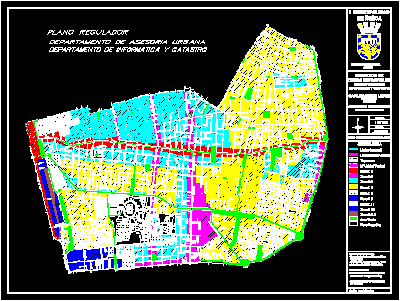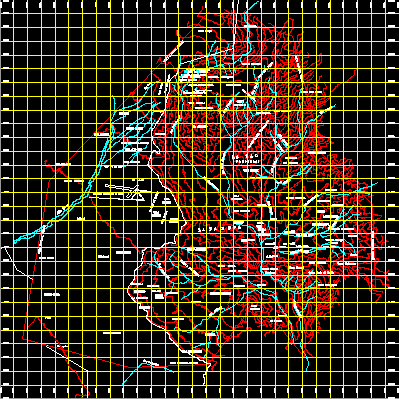
ÑUÑOa Plane Commun – Santiago De Chile 2D DWG Block for AutoCAD
Ñuñoa commun in 2d plane Drawing labels, details, and other text information extracted from the CAD file (Translated from Spanish): Department of informatica cadastre, Department of urban advisory, Regulatory plan,…




