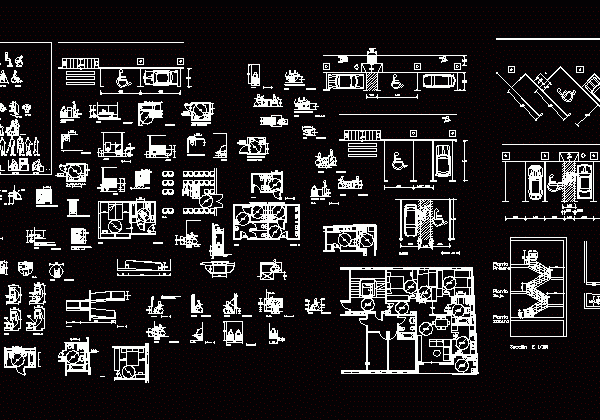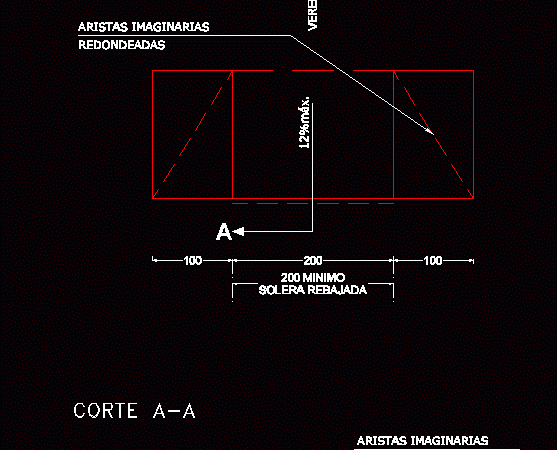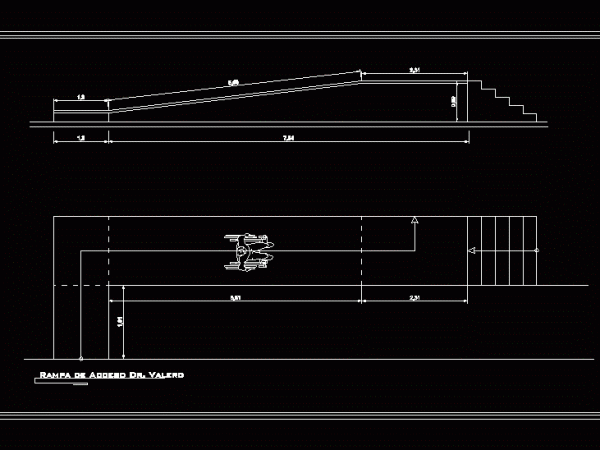
Disabled Bathroom 2D DWG Elevation for AutoCAD
2d elevation drawing Drawing labels, details, and other text information extracted from the CAD file (Translated from Spanish): zone of reach, elevation Raw text data extracted from CAD file: Language…

2d elevation drawing Drawing labels, details, and other text information extracted from the CAD file (Translated from Spanish): zone of reach, elevation Raw text data extracted from CAD file: Language…

Details accessibility, shows different regulatory aspects to integrate people in wheelchairs and people with disabilities context Drawing labels, details, and other text information extracted from the CAD file (Translated from…

Boom Lift for disabled Drawing labels, details, and other text information extracted from the CAD file (Translated from Spanish): university, catholic, plan of general intervention and expansion of the quarter…

HANDICAPPED ACCESS DETAIL Drawing labels, details, and other text information extracted from the CAD file (Translated from Spanish): path, imaginary edges, rounded, imaginary edges, rounded, sun. cut, cut a-a, detail…

Floor plan and elevation Drawing labels, details, and other text information extracted from the CAD file (Translated from Spanish): access ramp dr. valero Raw text data extracted from CAD file:…
