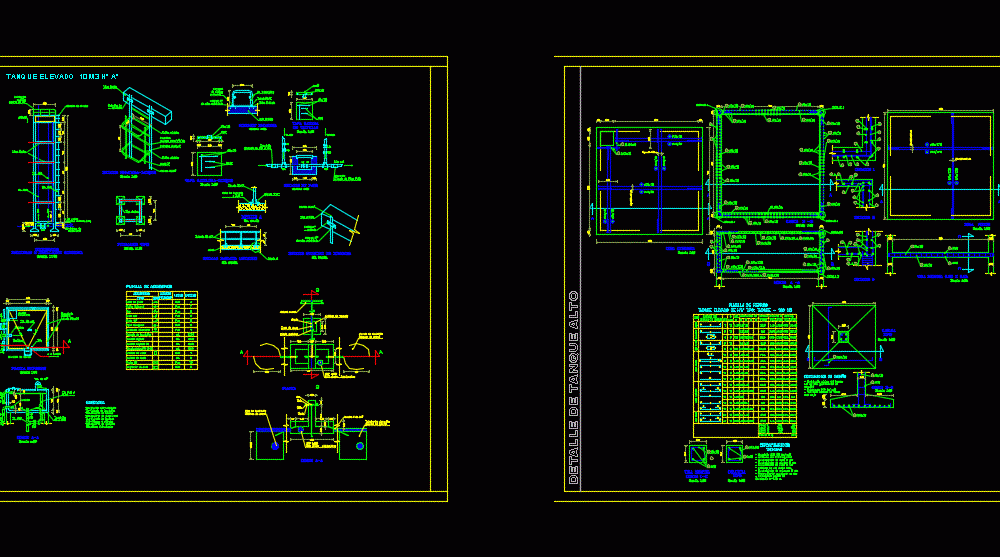
Tanque Elevado DWG Block for AutoCAD
Detalles – especificaciones – dimensionamiento – cortes constructivos
Drawing labels, details, and other text information extracted from the CAD file (Translated from Spanish):
stairs and sanitary installation, dimensions, cv, detail by pass, llp, tifgd, detail ladder-tank, to the gutter, to the system, distribution, foundation type, sanitary cover-tank, detail metal railing, without scale, detail to , tee, ladder, access ladder, to the network, detail fastening of pipes, tdfgd, valves, lid camera, ti, td, cut aa, top floor, simbology, access, ml., chamber of laves, pipe by pass, adapter fg-pvc, coupler fg, pza., unit, hexagonal nipple, accessory ventilation, discharge pipe, downpipe pipe, fg cleaning pipe, type, stopcock, universal union, accessory, inch, diameter, esq, quantity, plant, accessory sheet, covered slab, a-cut, b-b cut, bottom slab, – diameter of the bars mm., – spacing of reinforcements in cm., – minimum depth of column, beam girder, cutting dc, cutting dd, techniques, total of fe kg, slab bottom, slab roof, slab wall, – maximum speed of wind, design conditions, – minimum ground strength, footing, length m, total, column, beam brace, footing, iron bending, scheme of, item, pos, dimensions m, sep., parts, unit., weight kg., iron sheet, specifications, constructive detail, elevated tank, high tank detail
Raw text data extracted from CAD file:
| Language | Spanish |
| Drawing Type | Block |
| Category | Industrial |
| Additional Screenshots |
 |
| File Type | dwg |
| Materials | Other |
| Measurement Units | Imperial |
| Footprint Area | |
| Building Features | |
| Tags | à gaz, agua, autocad, block, constructivos, cortes, detalles, DWG, especificaciones, gas, híbrido, hybrid, hybrides, l'eau, reservoir, tank, tanque, wasser, water |
