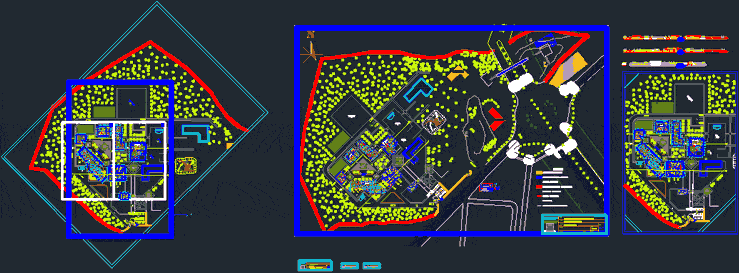
Technological Inovation Center DWG Block for AutoCAD
Plant, Development and Courts of Technological Innovation Center.
Drawing labels, details, and other text information extracted from the CAD file (Translated from Spanish):
reports, area manager, administ., administrative area, contab., meeting room, file, ss.hh, strain, fruit, chamber, maturation, chloride, calcium, salty and, drying, coagulation, ferments and, crops , rennet, nitrates, white, balance, control, floor affirmed, via, parking, elaboration of, yogurt, cheese, boilers, packing area and, quality control, controls, distribution and, pumping milk, heat treatment, homogenizer , raw milk income, income hall, product store, processed – cheese, processed – yoghurt, ingred. e, inputs for production, sshh ladies, area of, room, machines, lockers, control, office, adminst., office, computer, varon., sterilization, control, quality, physical, chemical, unit of production . dairy, from research and improvement, of livestock products, waste, washing, animals, cattle, cattle, preparation, storage, hay, box, milking, tools, food, goats, circulation, goat and sheep, sheep, guinea pigs, farm area , gestation, laboratory area. from, classroom, laborat. of dairy products, microbiology, physical-chemical, instrumental, sensory analysis, diffusion zone, inst. sample, inst. advice, audiovisual room, hall, control lights and sound, communication booth, office, ss hh, living room, dressing room, stage, hall, lobby, field materials, construction, printing, bookstore, dining room, kitchen, center investg. and monitoring, housing and environment, research center, effects of the environment, field of work, instrument cabinet, projection room, hangar for, agricultural machinery, cabinet, warehouse, classroom training, room for samples, laboratory, soil, field area for agricultural, exhibitions, esplanade, tantque, gas, boiler, house, force, tan., water, compressors, cto., maintenance, mechanical workshop, housing and environment, field of work- metereology, instrument cabinet – meteorology, equipment field equipment cabinet, deposit, meteorological base, npt, main access, service access, cultural center, and prod improvement. cattlemen, laborat. research, service, farm, laboratories, samples, consulting facilities, sample facilities, boardroom, open field meteorology, reception – star, loading yard, and download, loading and unloading yard, circulation, service, alternative way, central square, reception – be, pedro ruiz gallo, code, date, lamina, first floor, olympic stadium, chair, student, course, subject, eri caleb altamirano medina, scale, civil engineering faculty, national university, architectural design viii, arqº gustavo ramirez vergara, arqº mario pérez angle, professional school of architecture, systems and architecture, arqº alberto risco vega, arqº isaac vargas machuca, general plant, park of innovation and technological diffusion, tarrillo tarrillo flor mariela, arqº roberto gibson silva, plane – sector a, plane – sector b, celluloid., high voltage cell., low voltage cell, temporary shelter, teaching assistance center, dissemination park cnologica, ecological center, legend, general services, existing infrastructure, farm animals, forest animals, green area, vehicular access, location map, arqº roberto gibson, circulac., green area, deposit, sample installation, consulting, esplanade exhibition, download yard, milk intake, cheeses, store yogurt
Raw text data extracted from CAD file:
| Language | Spanish |
| Drawing Type | Block |
| Category | Industrial |
| Additional Screenshots |
 |
| File Type | dwg |
| Materials | Other |
| Measurement Units | Metric |
| Footprint Area | |
| Building Features | Garden / Park, Deck / Patio, Parking |
| Tags | autocad, block, center, courts, development, DWG, factory, industrial building, plant, technological |
