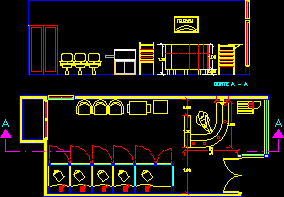ADVERTISEMENT

ADVERTISEMENT
Telephone Booth 2D DWG Plan for AutoCAD
Plan view of telephone booth with section view details. It has 5 individual booth cabins for privacy and 3 waiting chairs along side with telephone operator desk. It can be used for the cad plans of telephone booths.
| Language | English |
| Drawing Type | Plan |
| Category | Furniture & Appliances |
| Additional Screenshots | |
| File Type | dwg |
| Materials | Steel, Wood, Other |
| Measurement Units | |
| Footprint Area | |
| Building Features | |
| Tags | autocad, block, booth, booths, dedicated, DWG, furniture, phone |
ADVERTISEMENT
