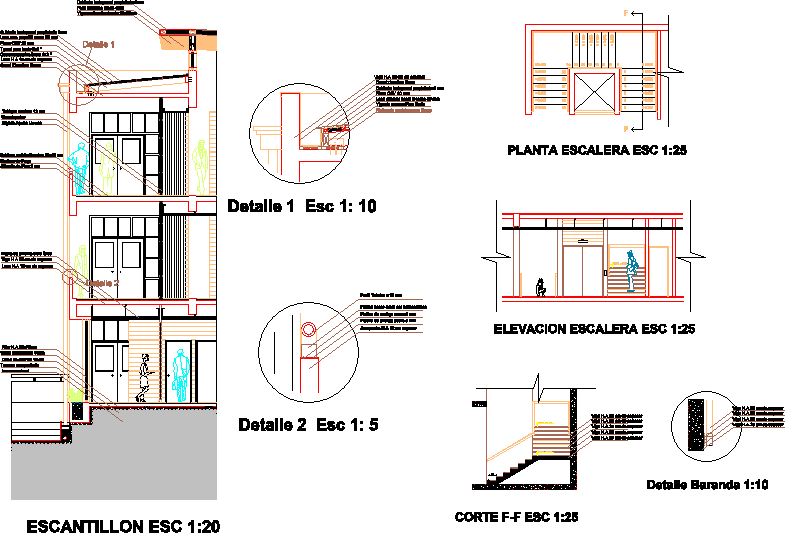
Template DWG Block for AutoCAD
Template – Colord panel 6mm – Wooden partition 12cm
Drawing labels, details, and other text information extracted from the CAD file (Translated from Spanish):
manuel alejandro muñoz rivers, municipal lands curanilahue, educational cultural center in curanilahue, student:, theme:, Location:, scale:, professor Guide:, Carlos Marquez, date:, May, scantillon esc, detail esc, detail, court cut, stair lift, plant staircase scenic, detail railing, n.p.t, Beam h.a cm thick, zincalum channel, pre-painted instapanel cover mm, osv plate mm, mineral wool paper faces mm, rough pine mooring beam, steel anchor plate mm, tubular profile mm, steel plate on both sides, steel anchor plate mm, parapet h.a cm thickness, slab h.a cm thick, osv plate mm, wood partition cm, downstream rainy, natural terrain, Gravel layer cm, pillar h.a cm, false sky mooring grid, slab h.a cm thick, Beam h.a cm thick, thermopanel glass mm, compacted terrain, Beam h.a cm thick, floor flat cm, stick mortar, Anti-slip floor tile cm, smock, pre-painted instapanel cover, metallic profile drawer, laminated wood beam, canal zincalum mm, pre-painted instapanel cover, wool min. paper faces mm, pine skeleton, costaneras pino brute
Raw text data extracted from CAD file:
| Language | Spanish |
| Drawing Type | Block |
| Category | Construction Details & Systems |
| Additional Screenshots |
 |
| File Type | dwg |
| Materials | Glass, Steel, Wood |
| Measurement Units | |
| Footprint Area | |
| Building Features | |
| Tags | autocad, block, cm, construction details section, cut construction details, DWG, mm, panel, partition, template, wooden |
