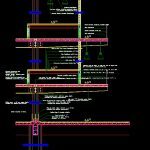
Templet Construction Steel DWG Block for AutoCAD
Straightedge construction steel
Drawing labels, details, and other text information extracted from the CAD file (Translated from Galician):
beam steel dimension according to design coated with intumescent system., beam coated steel with intumescent system., anodized aluminum profile, structural seal, Tempered glass mm., structural seal, Type stamped connector, fixation self-drilling screw no, anchorage type expansion bolt according to, metal connector as calculated, extra upright mm., insulator rolled glass wool with similar paper face type craft mm., fixation self-piercing screw trumpet, coating plasterboard carton mm., upper beam, floor beam profile galvanized steel as calculated, polyethylene film mm., plywood mm., mesh acma, cm concrete slabs., pavement vinyl flooring floor, double-sided double-faced lined panel double luxalon mm. with injected polyurethane insulation. bent in factory., curtain wall profile anodised aluminum indalum, tempered glass, close metal profile type dimensions as calculated, spotlight with bright anodized aluminum reflector incandescent lamp, mounting bracket electrified gutter, electrified gutter, tempered glass, lid anodized aluminum profile, tempered glass, polyurethane separator, anodized aluminum profile, lid anodized aluminum profile, anodized aluminum profile, coating stainless steel plate mm., compressed natural terrain free of organic matter, Waterproofing felt of pounds, compacted decoy bed cm, pavement concrete layer plated with helicopter, sand bed, radier fined cm, embalming beam foundation h.a according to calculation, foundation isolated h.a according to calculation, beam foundation h.a according to calculation, beam h. according to calculation, beam friction h.a according to calculation, flatbed base anchorage, steel base plate cm diameter mm., clamping pin, steel pillar cm tube. mm coated with intumescent system, steel plate mm. according to design coated with intumescent system., bolt nut tie hook l. cm., steel plate mm. according to design coated with intumescent system., plate steel fastening mm. according to design coated with intumescent system., tempered glass, escantillon esc escaperillon
Raw text data extracted from CAD file:
| Language | N/A |
| Drawing Type | Block |
| Category | Construction Details & Systems |
| Additional Screenshots |
 |
| File Type | dwg |
| Materials | Aluminum, Concrete, Glass, Steel, Wood |
| Measurement Units | |
| Footprint Area | |
| Building Features | Deck / Patio |
| Tags | autocad, block, building, construction, DETAIL, DWG, stahlrahmen, stahlträger, steel, steel beam, steel frame, straightedge, structure en acier, templet |
