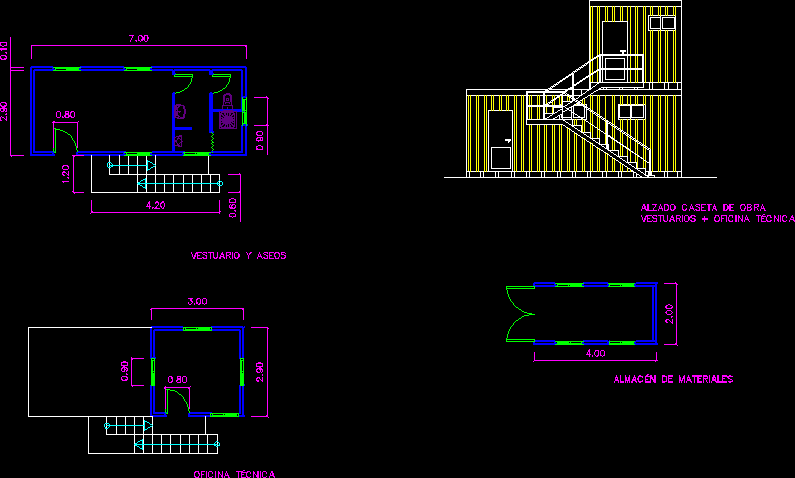ADVERTISEMENT

ADVERTISEMENT
Temporary Stands Of Work DWG Detail for AutoCAD
Detail work in temporary stands which has a material storage shed and a house made up cabana and services for workers and technical office in a module with two floors and stairs. Includes dimension.
Drawing labels, details, and other text information extracted from the CAD file (Translated from Spanish):
Wardrobe toilets, technical office, Construction site, Stock materials
Raw text data extracted from CAD file:
| Language | Spanish |
| Drawing Type | Detail |
| Category | Heavy Equipment & Construction Sites |
| Additional Screenshots |
 |
| File Type | dwg |
| Materials | |
| Measurement Units | |
| Footprint Area | |
| Building Features | |
| Tags | autocad, changing rooms, DETAIL, DWG, house, material, Services, shed, sheds, stands, storage, technical, temporary, work |
ADVERTISEMENT

